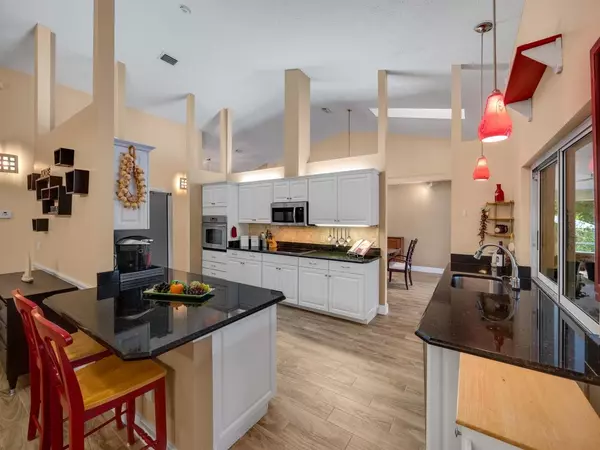Bought with Anderson & Carr
$459,000
$459,000
For more information regarding the value of a property, please contact us for a free consultation.
3 Beds
2 Baths
2,190 SqFt
SOLD DATE : 07/14/2021
Key Details
Sold Price $459,000
Property Type Single Family Home
Sub Type Single Family Detached
Listing Status Sold
Purchase Type For Sale
Square Footage 2,190 sqft
Price per Sqft $209
Subdivision Gregor Woods Plats One & Two
MLS Listing ID RX-10722571
Sold Date 07/14/21
Bedrooms 3
Full Baths 2
Construction Status Resale
HOA Fees $62/mo
HOA Y/N Yes
Abv Grd Liv Area 12
Year Built 1994
Annual Tax Amount $3,162
Tax Year 2020
Lot Size 0.490 Acres
Property Description
Gorgeous 3BR/plus Den/2BTH/2CG pool home located in Gregor Woods, original owner! Features include foyer entry, formal dining room, open plan w/great room, light & bright white kitchen w/soft close cabinets, upgraded LG gourmet refrigerator, newer GE appliances, granite countertops w/tile backsplash & breakfast bar! Newly remodeled guest bath w/shiplap accent walls, & new fixtures! Laundry room, oversized covered screened lanai & attached lawn mower storage room! New tile floors, central vac, & ceiling fans throughout! 1/2 acre fenced lot, with 11x24 Boat/RV parking area w/cover and 18x22 basketball court/concrete slab in yard! Splish splash in your sparkling pool and entertain off the wood patio deck perfect for summer outings! Commuters Delight, Close to 95! Martin Cty Schools! Hurry!
Location
State FL
County Martin
Community Gregor Woods
Area 12 - Stuart - Southwest
Zoning RES
Rooms
Other Rooms Attic, Den/Office, Great, Laundry-Inside, Storage
Master Bath Mstr Bdrm - Ground, Separate Shower, Separate Tub
Interior
Interior Features Ctdrl/Vault Ceilings, Custom Mirror, Foyer, French Door, Laundry Tub, Roman Tub, Split Bedroom
Heating Central
Cooling Ceiling Fan, Central
Flooring Other, Tile
Furnishings Unfurnished
Exterior
Exterior Feature Covered Patio, Deck, Fence, Open Patio, Screened Patio
Garage Driveway, Garage - Attached, RV/Boat
Garage Spaces 2.0
Utilities Available Cable, Septic, Well Water
Amenities Available None
Waterfront No
Waterfront Description None
View Other
Roof Type Comp Shingle
Parking Type Driveway, Garage - Attached, RV/Boat
Exposure West
Private Pool Yes
Building
Lot Description 1/2 to < 1 Acre, 1/4 to 1/2 Acre
Story 1.00
Foundation Block, CBS
Construction Status Resale
Schools
Elementary Schools Crystal Lake Elementary School
Middle Schools Dr. David L. Anderson Middle School
High Schools South Fork High School
Others
Pets Allowed Yes
HOA Fee Include 62.00
Senior Community No Hopa
Restrictions Buyer Approval,Commercial Vehicles Prohibited
Security Features Security Sys-Owned
Acceptable Financing Cash, Conventional, VA
Membership Fee Required No
Listing Terms Cash, Conventional, VA
Financing Cash,Conventional,VA
Read Less Info
Want to know what your home might be worth? Contact us for a FREE valuation!

Our team is ready to help you sell your home for the highest possible price ASAP
Get More Information







