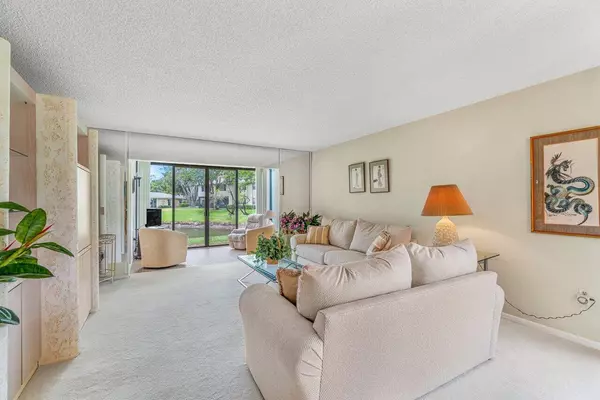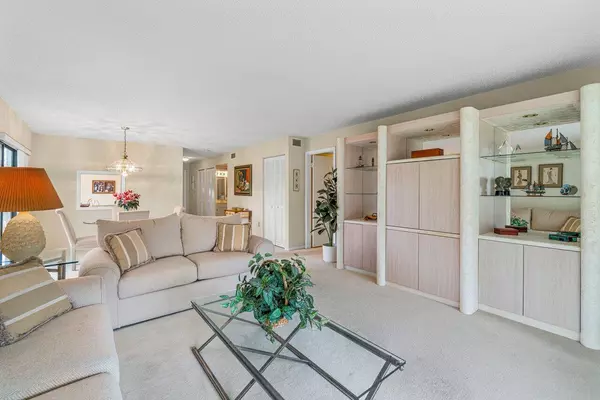Bought with Re/Max Direct
$160,000
$159,990
For more information regarding the value of a property, please contact us for a free consultation.
2 Beds
2 Baths
1,429 SqFt
SOLD DATE : 06/06/2022
Key Details
Sold Price $160,000
Property Type Condo
Sub Type Condo/Coop
Listing Status Sold
Purchase Type For Sale
Square Footage 1,429 sqft
Price per Sqft $111
Subdivision Stratford At Hunters Run Condo
MLS Listing ID RX-10790395
Sold Date 06/06/22
Style < 4 Floors
Bedrooms 2
Full Baths 2
Construction Status Resale
Membership Fee $12,474
HOA Fees $909/mo
HOA Y/N Yes
Abv Grd Liv Area 13
Min Days of Lease 90
Year Built 1981
Annual Tax Amount $879
Tax Year 2021
Property Description
Impeccably maintained FIRST FLOOR CORNER 2BR/2BA with west facing water views! BRING YOUR GOLF CART! This condo features a glass enclosed rear Florida room and open air side patio perfect for grilling and golf cart parking! The spacious interior gets great natural light and includes an eat-in kitchen with pass-thru, primary suite with generous closet and bath with separate shower and tub. Unit is steps from the community pool and clubhouse! Make this your home at Hunters Run today and live the dream with 54 holes of championship golf courses, 18 har tru tennis courts, 12 pickleball courts, newly renovated resort style pool & amenities, hotel, spa, salon, state of the art fitness center and 7 eating venues.
Location
State FL
County Palm Beach
Community Hunters Run
Area 4520
Zoning PUD(ci
Rooms
Other Rooms Florida, Laundry-Util/Closet
Master Bath Separate Shower, Separate Tub
Interior
Interior Features Stack Bedrooms, Walk-in Closet
Heating Central Individual, Electric
Cooling Central Individual, Electric
Flooring Carpet, Tile
Furnishings Partially Furnished
Exterior
Exterior Feature Open Patio
Garage Golf Cart, Open
Community Features Sold As-Is
Utilities Available Electric, Public Sewer, Public Water
Amenities Available Bike - Jog, Cafe/Restaurant, Clubhouse, Community Room, Fitness Center, Fitness Trail, Golf Course, Internet Included, Library, Manager on Site, Pickleball, Pool, Putting Green, Sauna, Spa-Hot Tub, Tennis
Waterfront Yes
Waterfront Description Lake
View Golf, Lake
Roof Type S-Tile,Wood Truss/Raft
Present Use Sold As-Is
Parking Type Golf Cart, Open
Exposure East
Private Pool No
Building
Lot Description West of US-1
Story 2.00
Unit Features Corner,Exterior Catwalk,On Golf Course
Foundation CBS
Unit Floor 1
Construction Status Resale
Others
Pets Allowed Restricted
HOA Fee Include 909.22
Senior Community No Hopa
Restrictions Buyer Approval,Lease OK w/Restrict,No Truck,Tenant Approval
Security Features Gate - Manned,Security Patrol
Acceptable Financing Cash
Membership Fee Required Yes
Listing Terms Cash
Financing Cash
Read Less Info
Want to know what your home might be worth? Contact us for a FREE valuation!

Our team is ready to help you sell your home for the highest possible price ASAP
Get More Information







