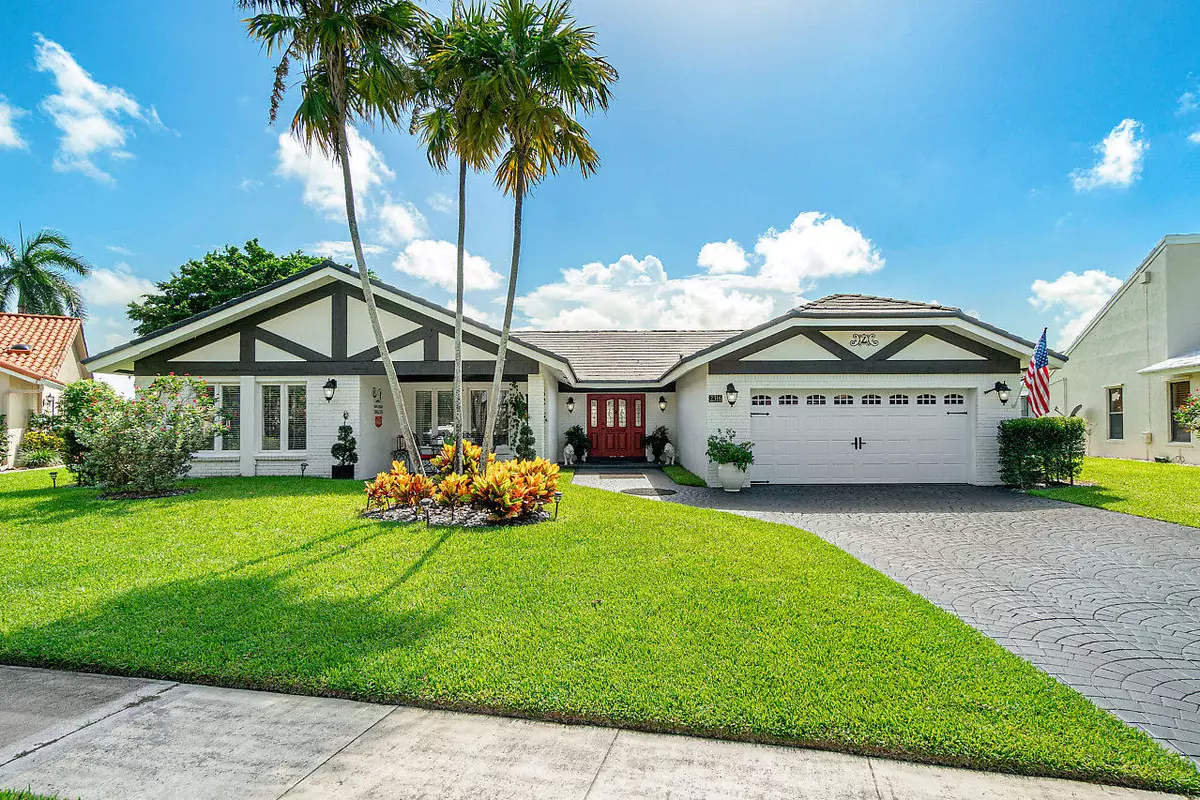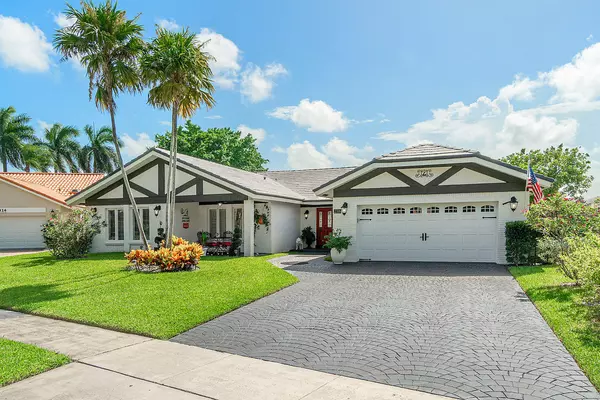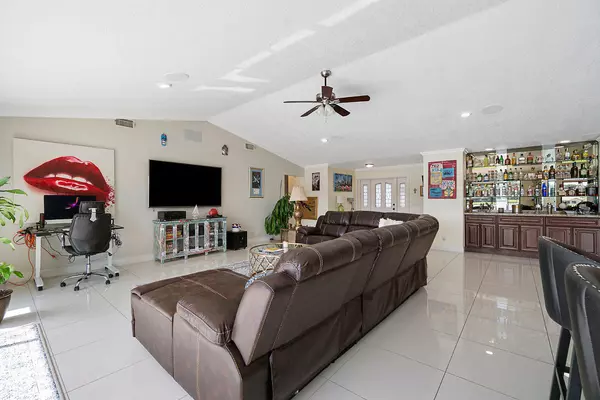Bought with The Corcoran Group
$502,500
$550,000
8.6%For more information regarding the value of a property, please contact us for a free consultation.
3 Beds
2.1 Baths
2,564 SqFt
SOLD DATE : 12/10/2020
Key Details
Sold Price $502,500
Property Type Single Family Home
Sub Type Single Family Detached
Listing Status Sold
Purchase Type For Sale
Square Footage 2,564 sqft
Price per Sqft $195
Subdivision Cranbrook Lake Estates
MLS Listing ID RX-10663125
Sold Date 12/10/20
Bedrooms 3
Full Baths 2
Half Baths 1
Construction Status Resale
HOA Fees $287/mo
HOA Y/N Yes
Year Built 1980
Annual Tax Amount $5,888
Tax Year 2020
Lot Size 0.258 Acres
Property Description
Amazing Tudor home situatated on a large park in a quiet Cul de Sac just three miles from exciting Atlantic Ave in Delray Beach. The three bedroom two and a half bath pool home has a fully updated split floor plan. Featuring over 2,500 sqft of living space with an open concept that overlooks a large swimming pool and beautiful spring fed lake. High-end porcelain tile, modern finishes, and crown molding accent the entirety of the home. The master suite features a sunny sitting area, custom bathroom with jacuzzi tub, oversized sunken shower, 12 inch rain head shower, four Kholer body jets, floating Duravit vanities from Germany, and a large custom walk-in closet. The 2nd & 3rd bedrooms are spacious, offering custom built closets, and modern fixtures. Guest bathrooms also include floating
Location
State FL
County Palm Beach
Area 4520
Zoning PUD(ci
Rooms
Other Rooms Family
Master Bath Separate Shower, Separate Tub, Whirlpool Spa
Interior
Interior Features Bar, Entry Lvl Lvng Area, Split Bedroom, Volume Ceiling
Heating Central, Electric
Cooling Central, Electric
Flooring Ceramic Tile
Furnishings Unfurnished
Exterior
Exterior Feature Custom Lighting, Fence, Lake/Canal Sprinkler
Garage 2+ Spaces, Driveway, Garage - Attached
Garage Spaces 2.0
Pool Inground
Utilities Available Cable, Electric, Public Water
Amenities Available Clubhouse, Park, Pool, Tennis
Waterfront Yes
Waterfront Description Lake
View Lake, Pool
Roof Type Other
Parking Type 2+ Spaces, Driveway, Garage - Attached
Exposure East
Private Pool Yes
Building
Lot Description 1/4 to 1/2 Acre
Story 1.00
Foundation CBS
Construction Status Resale
Schools
Elementary Schools Crosspointe Elementary School
Middle Schools Carver Community Middle School
High Schools Atlantic High School
Others
Pets Allowed Yes
HOA Fee Include Recrtnal Facility,Security
Senior Community No Hopa
Restrictions Lease OK w/Restrict
Security Features Gate - Manned
Acceptable Financing Cash, Conventional
Membership Fee Required No
Listing Terms Cash, Conventional
Financing Cash,Conventional
Read Less Info
Want to know what your home might be worth? Contact us for a FREE valuation!

Our team is ready to help you sell your home for the highest possible price ASAP
Get More Information







