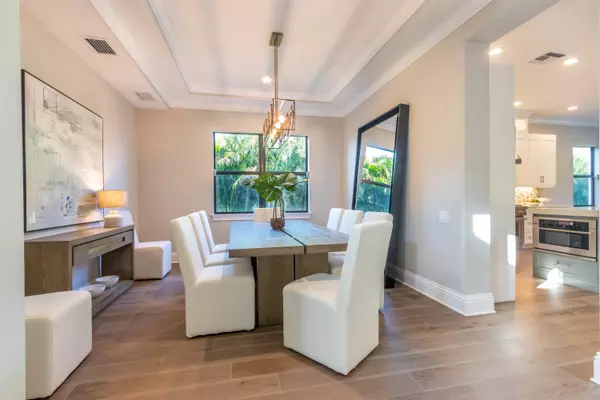Bought with The Corcoran Group
$2,100,000
$2,099,000
For more information regarding the value of a property, please contact us for a free consultation.
4 Beds
3.1 Baths
3,930 SqFt
SOLD DATE : 12/04/2020
Key Details
Sold Price $2,100,000
Property Type Single Family Home
Sub Type Single Family Detached
Listing Status Sold
Purchase Type For Sale
Square Footage 3,930 sqft
Price per Sqft $534
Subdivision Lake Ida
MLS Listing ID RX-10531105
Sold Date 12/04/20
Style Contemporary,European
Bedrooms 4
Full Baths 3
Half Baths 1
Construction Status New Construction
HOA Y/N No
Abv Grd Liv Area 6
Year Built 2020
Annual Tax Amount $8,154
Tax Year 2018
Lot Size 0.285 Acres
Property Description
TOUR THIS HOME BY CLICKING ON ''WALKING TOUR'' in the photo gallery. Completed Feb. 2020, this elegant Lake Ida home, is designed by Arthur Rutenberg Homes, a prestigious builder of upscale residences. This 4B/3.5B/3 bay garage home is masterfully designed in 3930 sq ft of living space to blend maximum livability and exquisite style in its thoughtfully selected features & luxury finishes. Beginning in the soaring grand entrance, the foyer boasts custom limed white oak wood inlays surrounding a sleek porcelain onyx-styled tile & stained oak stairs with stainless rods to hint of a classic yet contemporary theme. With an impressive open layout, light & space invites you into the spacious great room featuring a volume tray ceiling and wide plank white oak floors.More info in Supplement & Websi
Location
State FL
County Palm Beach
Area 4460
Zoning R-1-AA
Rooms
Other Rooms Den/Office, Great, Laundry-Inside, Media
Master Bath Dual Sinks, Mstr Bdrm - Ground, Separate Shower, Separate Tub
Interior
Interior Features Foyer, Pantry, Upstairs Living Area, Volume Ceiling
Heating Central, Electric
Cooling Central, Electric
Flooring Carpet, Ceramic Tile, Other, Wood Floor
Furnishings Unfurnished
Exterior
Exterior Feature Auto Sprinkler, Built-in Grill, Covered Patio, Outdoor Shower
Garage Garage - Attached
Garage Spaces 3.0
Pool Heated, Inground, Spa
Community Features Home Warranty
Utilities Available Cable, Electric, Gas Natural, Public Sewer, Public Water
Amenities Available None
Waterfront No
Waterfront Description None
View Garden, Pool
Roof Type Concrete Tile
Present Use Home Warranty
Parking Type Garage - Attached
Exposure West
Private Pool Yes
Building
Lot Description 1/4 to 1/2 Acre
Story 2.00
Foundation CBS
Construction Status New Construction
Others
Pets Allowed Yes
Senior Community No Hopa
Restrictions None
Security Features Security Sys-Owned
Acceptable Financing Cash, Conventional
Membership Fee Required No
Listing Terms Cash, Conventional
Financing Cash,Conventional
Pets Description No Restrictions
Read Less Info
Want to know what your home might be worth? Contact us for a FREE valuation!

Our team is ready to help you sell your home for the highest possible price ASAP
Get More Information







