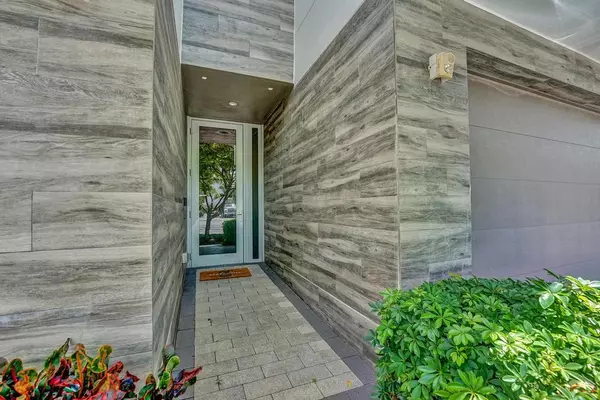Bought with Compass Florida LLC
$1,350,000
$1,350,000
For more information regarding the value of a property, please contact us for a free consultation.
3 Beds
3.1 Baths
2,927 SqFt
SOLD DATE : 11/30/2022
Key Details
Sold Price $1,350,000
Property Type Townhouse
Sub Type Townhouse
Listing Status Sold
Purchase Type For Sale
Square Footage 2,927 sqft
Price per Sqft $461
Subdivision Spanish River Townhomes
MLS Listing ID RX-10835502
Sold Date 11/30/22
Style Contemporary
Bedrooms 3
Full Baths 3
Half Baths 1
Construction Status Resale
HOA Fees $505/mo
HOA Y/N Yes
Abv Grd Liv Area 2
Min Days of Lease 90
Year Built 2016
Annual Tax Amount $11,064
Tax Year 2021
Lot Size 2,175 Sqft
Property Description
Stunning 2016 contemporary 3 story townhome in central Boca Raton! Experience the ultimate South Florida lifestyle in the boutique community of Moderne. Ideally located, just minutes from beautiful beaches, restaurants, Mizner Park, Atlantic Ave and I95. With just under 3,000 sq feet of living space, this 3 BR, 3.5 bath home boasts an elevator and 2 car garage. The luxurious master suite comes equipped with a coffee bar, oversized his and hers custom closets and a balcony over looking a nature preserve. With designer finishes throughout to include Regency plantation shutters and motorized shades, Haiku smart fans, Restoration Hardware light fixtures, Lutron lights and dimmers throughout and more. A MUST SEE! Moderne is a pet friendly community with a resort style pool and fitness ctr.
Location
State FL
County Palm Beach
Area 4390
Zoning R3C(ci
Rooms
Other Rooms None
Master Bath Mstr Bdrm - Upstairs
Interior
Interior Features Elevator, Kitchen Island
Heating Central Individual
Cooling Central Individual
Flooring Carpet, Tile
Furnishings Unfurnished
Exterior
Exterior Feature Covered Balcony
Garage Spaces 2.0
Utilities Available Electric, Public Sewer, Public Water
Amenities Available Fitness Center, Pool, Street Lights
Waterfront No
Waterfront Description None
View Preserve
Roof Type Other
Exposure South
Private Pool No
Building
Lot Description < 1/4 Acre
Story 3.00
Foundation CBS
Construction Status Resale
Schools
Elementary Schools Calusa Elementary School
Middle Schools Omni Middle School
High Schools Spanish River Community High School
Others
Pets Allowed Restricted
HOA Fee Include 505.00
Senior Community No Hopa
Restrictions Buyer Approval,Lease OK w/Restrict,Tenant Approval
Acceptable Financing Cash, Conventional
Membership Fee Required No
Listing Terms Cash, Conventional
Financing Cash,Conventional
Pets Description Number Limit, Size Limit
Read Less Info
Want to know what your home might be worth? Contact us for a FREE valuation!

Our team is ready to help you sell your home for the highest possible price ASAP
Get More Information







