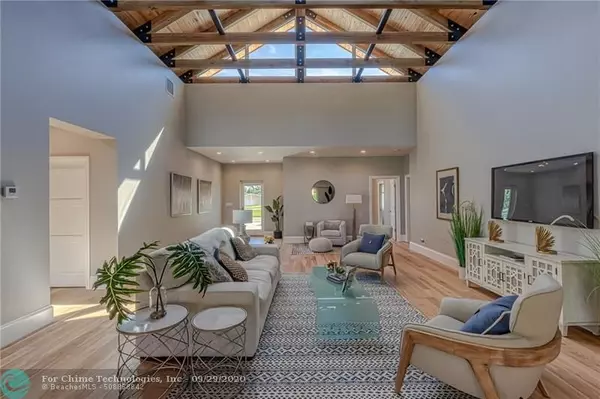$812,000
$849,000
4.4%For more information regarding the value of a property, please contact us for a free consultation.
3 Beds
2.5 Baths
2,700 SqFt
SOLD DATE : 10/23/2020
Key Details
Sold Price $812,000
Property Type Single Family Home
Sub Type Single
Listing Status Sold
Purchase Type For Sale
Square Footage 2,700 sqft
Price per Sqft $300
Subdivision Meadowbrook 37-37 B
MLS Listing ID F10212398
Sold Date 10/23/20
Style WF/Ocean Access
Bedrooms 3
Full Baths 2
Half Baths 1
Construction Status New Construction
HOA Y/N No
Year Built 2019
Annual Tax Amount $2,983
Tax Year 2018
Lot Size 7,697 Sqft
Property Description
This house has the real WOW FACTOR the minute you walk in the front door! NEW HOME - NEVER LIVED IN. Soaring ceilings & exposed custom trusses, wonderful natural light. ART COLLECTORS -- Lots of tall walls for your art. New construction home (Dec 2019) showcases quality finishes throughout, from the Hickory hardwood flooring, Quartz counters in the Kitchen, & Vitrazza recycled stone/ glass counter tops in the bathrooms. Master Bedroom has with an enormous walk-in closet, then French doors out to the covered travertine paver patio, overlooking the water. All the windows & doors are high-end Marvin impact with built-in custom shade systems. Giant laundry room & a separate storage room too. 2 A/C systems, 2 tankless water heaters. Amazing value here! Great Home - come see it!
Location
State FL
County Broward County
Community West Wilton Manors
Area Ft Ldale Nw(3390-3400;3460;3540-3560;3720;3810)
Zoning RS-5
Rooms
Bedroom Description At Least 1 Bedroom Ground Level,Master Bedroom Ground Level
Other Rooms Storage Room, Utility Room/Laundry
Dining Room Dining/Living Room
Interior
Interior Features First Floor Entry, Foyer Entry, French Doors, Stacked Bedroom, Vaulted Ceilings, Volume Ceilings, Walk-In Closets
Heating Central Heat, Electric Heat
Cooling Central Cooling, Electric Cooling, Zoned Cooling
Flooring Wood Floors
Equipment Dishwasher, Disposal, Dryer, Electric Range, Electric Water Heater, Microwave, Refrigerator, Washer
Exterior
Exterior Feature Exterior Lighting, Fence, High Impact Doors, Open Porch, Room For Pool
Waterfront Yes
Waterfront Description Fixed Bridge(S),River Front,Seawall
Water Access Y
Water Access Desc Other
View River
Roof Type Metal Roof
Private Pool No
Building
Lot Description Less Than 1/4 Acre Lot
Foundation Concrete Block Construction, New Construction
Sewer Municipal Sewer
Water Municipal Water
Construction Status New Construction
Others
Pets Allowed Yes
Senior Community No HOPA
Restrictions No Restrictions,Ok To Lease
Acceptable Financing Cash, Conventional
Membership Fee Required No
Listing Terms Cash, Conventional
Special Listing Condition As Is, Home Warranty, Survey Available
Pets Description No Restrictions
Read Less Info
Want to know what your home might be worth? Contact us for a FREE valuation!

Our team is ready to help you sell your home for the highest possible price ASAP

Bought with London Foster Realty
Get More Information







