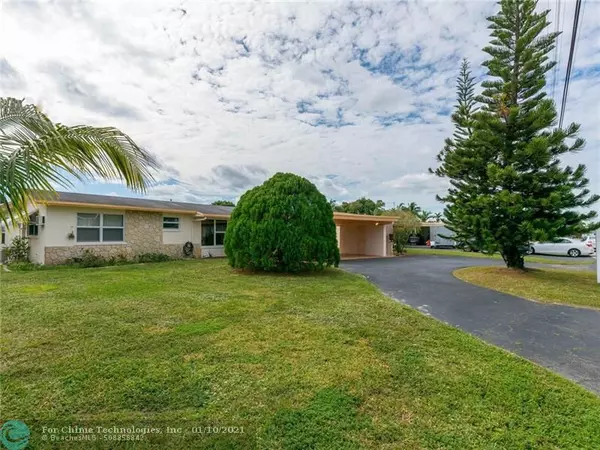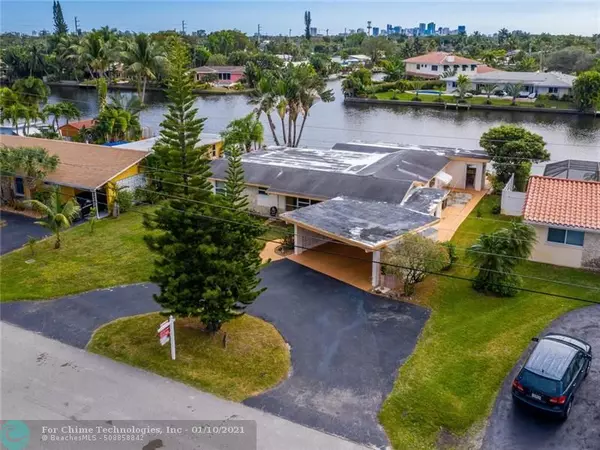$545,000
$555,000
1.8%For more information regarding the value of a property, please contact us for a free consultation.
4 Beds
2 Baths
2,299 SqFt
SOLD DATE : 03/19/2021
Key Details
Sold Price $545,000
Property Type Single Family Home
Sub Type Single
Listing Status Sold
Purchase Type For Sale
Square Footage 2,299 sqft
Price per Sqft $237
Subdivision Oakland Blvd Dev 50-37 B
MLS Listing ID F10265838
Sold Date 03/19/21
Style WF/Pool/No Ocean Access
Bedrooms 4
Full Baths 2
Construction Status Resale
HOA Y/N No
Total Fin. Sqft 2299
Year Built 1961
Annual Tax Amount $2,183
Tax Year 2020
Lot Size 8,898 Sqft
Property Description
A charming house with a total of 2,904 Sq.ft. The kitchen cabinets were updated a few years ago and it's open to the dining area, adjacent is the laundry room w/ tons of cabinets for storage. 4 bedrooms in total and the 2 larger bedrooms have a view of the river. This home has a great room 19x31' perfect for entertaining with sliding door that leads to the sparkling pool & wide water views of the middle river canal with a private dock. Pool area has large patio area, great for entertaining. Kitchen has wood cabinet & granite tops Bathrooms are original one has granite counter top with double sinks and a tub. Lots of closets space! There are 2 large sheds, a carport big enough for 2 and circular drive way that fits 4 additional cars. A/C 3 or 4 years old. Impact windows & a door.
Location
State FL
County Broward County
Area Ft Ldale Nw(3390-3400;3460;3540-3560;3720;3810)
Zoning RS-5
Rooms
Bedroom Description Entry Level
Other Rooms Great Room, Utility Room/Laundry, Workshop
Dining Room Dining/Living Room, Family/Dining Combination
Interior
Interior Features First Floor Entry
Heating Central Heat, Electric Heat
Cooling Central Cooling
Flooring Ceramic Floor
Equipment Dishwasher, Dryer, Electric Range, Electric Water Heater, Gas Water Heater, Refrigerator, Washer
Furnishings Unfurnished
Exterior
Exterior Feature Barbeque, Fence
Garage Spaces 2.0
Pool Below Ground Pool, Private Pool
Waterfront Yes
Waterfront Description Canal Width 81-120 Feet,Fixed Bridge(S),Intersecting Canals
Water Access Y
Water Access Desc Private Dock
View Canal
Roof Type Other Roof
Private Pool No
Building
Lot Description Less Than 1/4 Acre Lot
Foundation Cbs Construction
Sewer Municipal Sewer
Water Other
Construction Status Resale
Others
Pets Allowed Yes
Senior Community No HOPA
Restrictions Ok To Lease
Acceptable Financing Cash, Conventional, FHA, VA
Membership Fee Required No
Listing Terms Cash, Conventional, FHA, VA
Special Listing Condition As Is
Pets Description No Restrictions
Read Less Info
Want to know what your home might be worth? Contact us for a FREE valuation!

Our team is ready to help you sell your home for the highest possible price ASAP

Bought with Elite Realty Partners, Inc.
Get More Information







