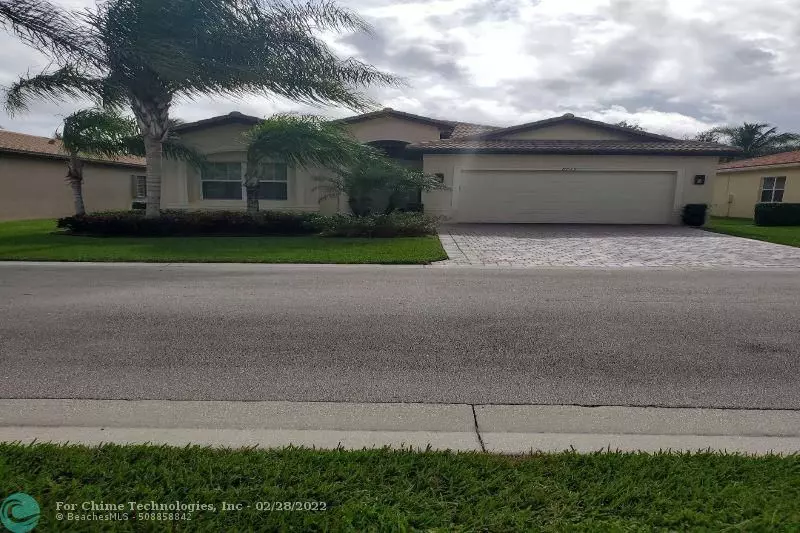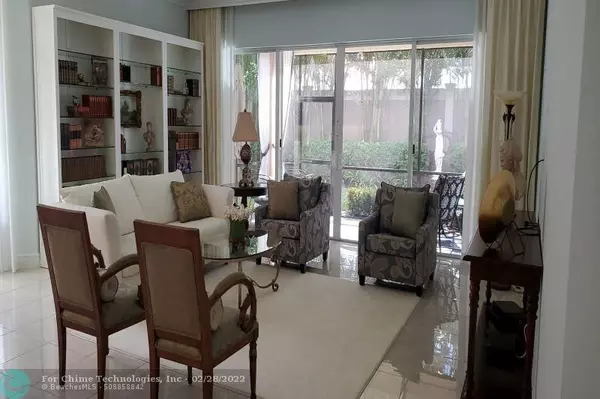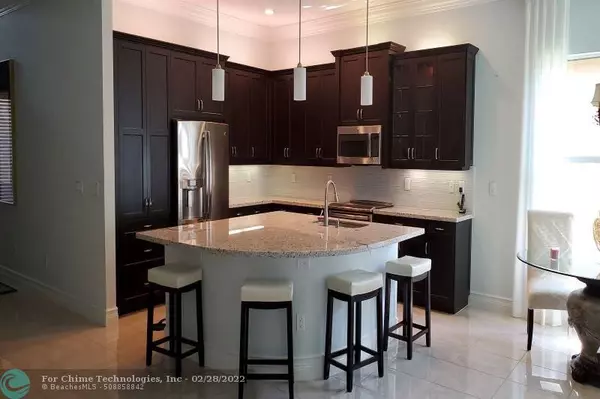$775,000
$799,000
3.0%For more information regarding the value of a property, please contact us for a free consultation.
3 Beds
2.5 Baths
2,554 SqFt
SOLD DATE : 02/28/2022
Key Details
Sold Price $775,000
Property Type Single Family Home
Sub Type Single
Listing Status Sold
Purchase Type For Sale
Square Footage 2,554 sqft
Price per Sqft $303
Subdivision Valencia Cove
MLS Listing ID F10308187
Sold Date 02/28/22
Style No Pool/No Water
Bedrooms 3
Full Baths 2
Half Baths 1
Construction Status Resale
HOA Fees $614/qua
HOA Y/N Yes
Year Built 2015
Annual Tax Amount $7,611
Tax Year 2020
Lot Size 6,612 Sqft
Property Description
This BEAUTIFUL rarely available, highly sought after Valencia Cove model is now available! Original owner. Two bedrooms PLUS A DEN (with closet). EASILY a 3 bedroom! Home is in amazing condition! Lots of builder upgrades. Volume ceilings w/ large tile and wood in bedrooms. Crown moldings, stunning coffered ceilings and designer fixtures. Recessed lighting, impact windows and exquisite drapes. Spacious kitchen with granite countertops, large island, backsplash and ss appliances. Master has his/her cabinetry & sinks. Tub sits between roman pedestal columns w/ designer tops. Master closets with glass sliders & partial custom shelving. Lovely, quaint screened in patio/sun room. Next to canal. BROKER REMARKS*****
Location
State FL
County Palm Beach County
Community Valencia Cove
Area Palm Beach 4710; 4720; 4820; 4830
Zoning AGR-PU
Rooms
Bedroom Description Entry Level
Other Rooms Den/Library/Office, Florida Room, Great Room
Dining Room Breakfast Area, Family/Dining Combination, Formal Dining
Interior
Interior Features Closet Cabinetry, Kitchen Island, Foyer Entry, Laundry Tub, Pantry, Roman Tub
Heating Central Heat
Cooling Ceiling Fans, Central Cooling, Electric Cooling
Flooring Tile Floors
Equipment Automatic Garage Door Opener, Dishwasher, Disposal, Dryer, Electric Range, Electric Water Heater, Fire Alarm, Icemaker, Microwave, Refrigerator, Smoke Detector, Washer
Furnishings Furniture Negotiable
Exterior
Exterior Feature Exterior Lighting, Screened Porch
Garage Attached
Garage Spaces 2.0
Community Features Gated Community
Waterfront No
Water Access N
View Canal
Roof Type Curved/S-Tile Roof
Private Pool No
Building
Lot Description Less Than 1/4 Acre Lot
Foundation Cbs Construction
Sewer Municipal Sewer
Water Municipal Water
Construction Status Resale
Others
Pets Allowed Yes
HOA Fee Include 1844
Senior Community Verified
Restrictions Assoc Approval Required,Ok To Lease With Res
Acceptable Financing Cash, Conventional
Membership Fee Required No
Listing Terms Cash, Conventional
Special Listing Condition As Is, Bonus
Pets Description No Restrictions
Read Less Info
Want to know what your home might be worth? Contact us for a FREE valuation!

Our team is ready to help you sell your home for the highest possible price ASAP

Bought with LoKation
Get More Information







