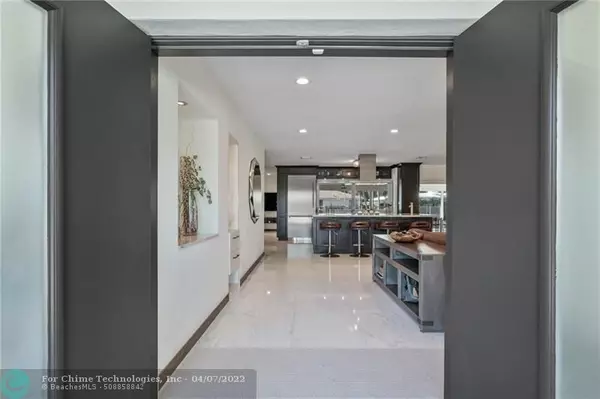$1,999,999
$1,999,000
For more information regarding the value of a property, please contact us for a free consultation.
5 Beds
3 Baths
2,484 SqFt
SOLD DATE : 03/02/2022
Key Details
Sold Price $1,999,999
Property Type Single Family Home
Sub Type Single
Listing Status Sold
Purchase Type For Sale
Square Footage 2,484 sqft
Price per Sqft $805
Subdivision Country Club Isles 42-40
MLS Listing ID F10309924
Sold Date 03/02/22
Style WF/Pool/Ocean Access
Bedrooms 5
Full Baths 3
Construction Status Resale
HOA Y/N No
Year Built 1969
Annual Tax Amount $10,458
Tax Year 2020
Lot Size 8,000 Sqft
Property Description
True turnkey home! 80 ft waterfront, intracoastal access, no fixed bridges, minutes away from inlet, a boaters dream! Brand new dock & boat lift (16,000lb) New pool finish and astroturf. Travertine throughout property. Roof, Stucco, AC & ducts were all replaced in 2017-2018. High hats throughout New custom impact windows & sliders Beautifully remodeled open floor plan design for the ultimate functionality and entertaining! Stunning large white marble flooring with an extra large kitchen island! Countertops are one of a kind high end quartz. State of the art appliances, custom wood built in cabinetry and pantry w/ oversized draws. Massive master closet w/ custom built in & built in closets throughout rooms. Security cameras inside and out WF neighborhood park over looking the intracoastal
Location
State FL
County Broward County
Area North Broward Intracoastal To Us1 (3211-3234)
Zoning RS-2
Rooms
Bedroom Description At Least 1 Bedroom Ground Level,Entry Level,Master Bedroom Ground Level
Other Rooms Family Room, Garage Converted, Separate Guest/In-Law Quarters, Utility Room/Laundry
Dining Room Breakfast Area, Dining/Living Room, Snack Bar/Counter
Interior
Interior Features First Floor Entry, Built-Ins, Kitchen Island, Fire Sprinklers
Heating Central Heat
Cooling Air Purifier, Ceiling Fans, Central Cooling
Flooring Marble Floors, Terrazzo Floors
Equipment Dishwasher, Disposal, Dryer, Electric Range, Electric Water Heater, Icemaker, Microwave, Other Equipment/Appliances, Refrigerator, Self Cleaning Oven, Smoke Detector, Trash Compactor, Washer
Exterior
Exterior Feature Deck, Exterior Lighting, Exterior Lights, Fence, High Impact Doors, Outdoor Shower, Patio
Garage Attached
Garage Spaces 1.0
Pool Below Ground Pool, Child Gate Fence
Waterfront Yes
Waterfront Description Canal Width 1-80 Feet
Water Access Y
Water Access Desc Boatlift,Private Dock,Unrestricted Salt Water Access
View Canal, Intracoastal View, Water View
Roof Type Flat Tile Roof
Private Pool No
Building
Lot Description 1/4 To Less Than 1/2 Acre Lot, Cul-De-Sac Lot, East Of Us 1
Foundation Cbs Construction
Sewer Municipal Sewer
Water Municipal Water
Construction Status Resale
Others
Pets Allowed Yes
Senior Community No HOPA
Restrictions No Restrictions
Acceptable Financing Cash, Conventional, FHA-Va Approved
Membership Fee Required No
Listing Terms Cash, Conventional, FHA-Va Approved
Pets Description No Restrictions
Read Less Info
Want to know what your home might be worth? Contact us for a FREE valuation!

Our team is ready to help you sell your home for the highest possible price ASAP

Bought with Total R E Consultants Inc
Get More Information







