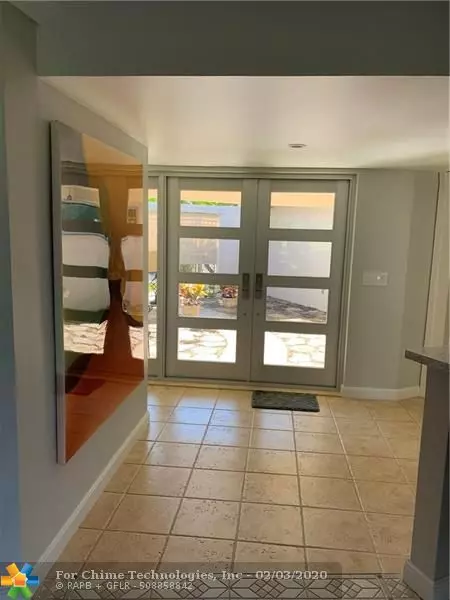$408,000
$420,000
2.9%For more information regarding the value of a property, please contact us for a free consultation.
3 Beds
2.5 Baths
0.28 Acres Lot
SOLD DATE : 04/10/2020
Key Details
Sold Price $408,000
Property Type Single Family Home
Sub Type Single
Listing Status Sold
Purchase Type For Sale
Subdivision Woodlands Section Eight
MLS Listing ID F10214808
Sold Date 04/10/20
Style No Pool/No Water
Bedrooms 3
Full Baths 2
Half Baths 1
Construction Status Resale
HOA Fees $145/mo
HOA Y/N Yes
Year Built 1969
Annual Tax Amount $5,925
Tax Year 2019
Lot Size 0.282 Acres
Property Description
This large corner estate lot home in the Woodlands community sits on over 12,000 sqft. A 3/2.5 bedroom split floor plan has high end KitchenAid stainless steel appliances, marble counter tops and backsplash, large island, double basin farm sink, cabinetry with pull-out shelves, walk-in pantry and a picture window over looking open green spaces and bbq area. Home features a large screened in patio with wall mounted TV, under the original roof for relaxing and entertaining. Home has a large dining room open to the kitchen and a large living room with wall to wall sliders. All windows/doors are impact glass for safety, efficiency & privacy. The wide 106' frontage welcomes you with a mid-century main entrance. Master features 3 closets & bidet. Spare has tub. LED/Eco friendly home. A MUST SEE!
Location
State FL
County Broward County
Area Tamarac/Snrs/Lderhl (3650-3670;3730-3750;3820-3850)
Rooms
Bedroom Description Entry Level
Other Rooms No Additional Rooms
Dining Room Formal Dining, Kitchen Dining, Snack Bar/Counter
Interior
Interior Features First Floor Entry, Cooking Island, Foyer Entry, Pantry, Split Bedroom, Walk-In Closets
Heating Central Heat, Electric Heat
Cooling Attic Fan, Ceiling Fans, Central Cooling, Electric Cooling
Flooring Tile Floors
Equipment Automatic Garage Door Opener, Central Vacuum, Dishwasher, Disposal, Dryer, Electric Range, Electric Water Heater, Microwave, Owned Burglar Alarm, Refrigerator, Wall Oven, Washer
Exterior
Exterior Feature High Impact Doors, Screened Porch
Garage Attached
Garage Spaces 2.0
Waterfront No
Water Access N
View Golf View
Roof Type Barrel Roof,Concrete Roof
Private Pool No
Building
Lot Description 1/4 To Less Than 1/2 Acre Lot, Corner Lot, Golf Course Lot
Foundation Cbs Construction
Sewer Municipal Sewer
Water Municipal Water
Construction Status Resale
Others
Pets Allowed Yes
HOA Fee Include 145
Senior Community No HOPA
Restrictions Other Restrictions
Acceptable Financing Cash, Conventional, FHA-Va Approved
Membership Fee Required No
Listing Terms Cash, Conventional, FHA-Va Approved
Special Listing Condition Disclosure, Survey Available, Title Insurance Policy Available
Pets Description No Restrictions
Read Less Info
Want to know what your home might be worth? Contact us for a FREE valuation!

Our team is ready to help you sell your home for the highest possible price ASAP

Bought with La Rosa Realty, LLC
Get More Information







