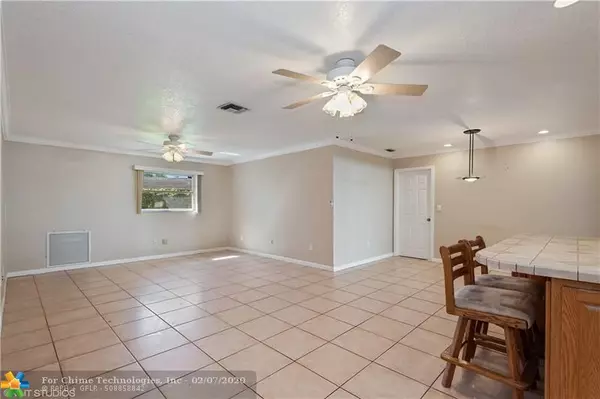$414,000
$425,000
2.6%For more information regarding the value of a property, please contact us for a free consultation.
5 Beds
2 Baths
2,534 SqFt
SOLD DATE : 04/10/2020
Key Details
Sold Price $414,000
Property Type Single Family Home
Sub Type Single
Listing Status Sold
Purchase Type For Sale
Square Footage 2,534 sqft
Price per Sqft $163
Subdivision Coral Spgs Country Club W
MLS Listing ID F10215269
Sold Date 04/10/20
Style Pool Only
Bedrooms 5
Full Baths 2
Construction Status Resale
HOA Y/N No
Year Built 1973
Annual Tax Amount $4,246
Tax Year 2018
Lot Size 0.359 Acres
Property Description
Welcome home to this spacious 5 Bedroom 2 Bath Home with extra A/C Storage room inside the house. This fully fenced home is located on a quite street with a large yard and side load garage and long driveway. Screened in Pool and covered patio. Outdoor also features a beautiful stone walk way to a pond with light up color changing fountain. Pool pump was replaced last year. Hot Tub Stays! Ceramic tile floors throughout the home as well as wood laminate flooring in all bedrooms. Knockdown Ceilings. Master bedroom as a walk in Closet. Second bathroom has a working jetted tub. Plenty of closet space throughout the home. 6 cameras along the outside of the property with computer system.Accordion hurricane shutters throughout. A/C replaced in 2015.Flat Roof Replaced within last couple of years.
Location
State FL
County Broward County
Community Country Club
Area North Broward 441 To Everglades (3611-3642)
Zoning RS-3
Rooms
Bedroom Description Entry Level,Master Bedroom Ground Level
Other Rooms Storage Room, Utility/Laundry In Garage
Dining Room Breakfast Area, Dining/Living Room
Interior
Interior Features First Floor Entry, 3 Bedroom Split, Walk-In Closets
Heating Central Heat
Cooling Central Cooling
Flooring Ceramic Floor, Laminate
Equipment Automatic Garage Door Opener, Dishwasher, Refrigerator, Wall Oven, Washer/Dryer Hook-Up
Exterior
Exterior Feature Fence, Storm/Security Shutters
Garage Attached
Garage Spaces 2.0
Pool Private Pool
Waterfront No
Water Access N
View Garden View, Pool Area View
Roof Type Barrel Roof
Private Pool Yes
Building
Lot Description 1/4 To Less Than 1/2 Acre Lot
Foundation Concrete Block Construction
Sewer Municipal Sewer
Water Municipal Water
Construction Status Resale
Others
Pets Allowed No
Senior Community No HOPA
Restrictions No Restrictions
Acceptable Financing Conventional, FHA, FHA-Va Approved, VA
Membership Fee Required No
Listing Terms Conventional, FHA, FHA-Va Approved, VA
Special Listing Condition As Is
Read Less Info
Want to know what your home might be worth? Contact us for a FREE valuation!

Our team is ready to help you sell your home for the highest possible price ASAP

Bought with Signature Realty Services Brokerage LLC
Get More Information







