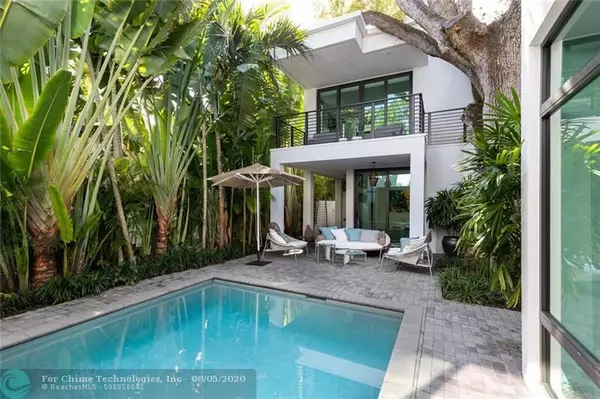$1,650,000
$2,395,000
31.1%For more information regarding the value of a property, please contact us for a free consultation.
4 Beds
5 Baths
4,052 SqFt
SOLD DATE : 09/11/2020
Key Details
Sold Price $1,650,000
Property Type Single Family Home
Sub Type Single
Listing Status Sold
Purchase Type For Sale
Square Footage 4,052 sqft
Price per Sqft $407
Subdivision Victoria Park Corr Amd
MLS Listing ID F10242560
Sold Date 09/11/20
Style Pool Only
Bedrooms 4
Full Baths 5
Construction Status Resale
HOA Y/N No
Year Built 2016
Annual Tax Amount $30,832
Tax Year 2019
Lot Size 6,551 Sqft
Property Description
*SEE BROKER REMARKS*Tranquility awaits in this modern 4BR/5BA Victoria Park “Tree House” perfectly framed by a majestic Oak, on a quaint tree-lined street, and across the street from Annie Beck Park. Offered Truly Turn-Key with high-end Italian/French furnishings, curated artwork and walls of glass harmoniously interacting with the outdoor spaces and a zen-like vibe that won’t disappoint. Luxurious Finishes, Sleek Chefs kitchen with custom cabinetry and high end appliances, floating stairs, pool, separate master suite wing with spa like bath, and tons of space! This home is perched 12’ above sea-level, over-looking Annie Beck park and allows for a peaceful 5-minute walk to all the action on Las Olas, Bustling downtown, the Beach and all the amenities you could ask for are only minutes
Location
State FL
County Broward County
Community Tree House
Area Ft Ldale Ne (3240-3270;3350-3380;3440-3450;3700)
Zoning RS-8
Rooms
Bedroom Description Master Bedroom Upstairs,Sitting Area - Master Bedroom
Other Rooms Den/Library/Office, Family Room, Utility Room/Laundry
Dining Room Breakfast Area, Snack Bar/Counter
Interior
Interior Features First Floor Entry, Closet Cabinetry, Kitchen Island, Split Bedroom, Volume Ceilings, Walk-In Closets
Heating Central Heat, Electric Heat
Cooling Ceiling Fans, Central Cooling
Flooring Tile Floors, Wood Floors
Equipment Automatic Garage Door Opener, Dishwasher, Dryer, Electric Range, Electric Water Heater, Refrigerator, Wall Oven, Washer
Exterior
Exterior Feature High Impact Doors, Open Balcony
Garage Attached
Garage Spaces 2.0
Pool Gunite
Waterfront No
Water Access N
View Pool Area View
Roof Type Built-Up Roof
Private Pool No
Building
Lot Description Less Than 1/4 Acre Lot
Foundation Cbs Construction
Sewer Municipal Sewer
Water Municipal Water
Construction Status Resale
Others
Pets Allowed No
Senior Community No HOPA
Restrictions No Restrictions
Acceptable Financing Cash, Conventional
Membership Fee Required No
Listing Terms Cash, Conventional
Read Less Info
Want to know what your home might be worth? Contact us for a FREE valuation!

Our team is ready to help you sell your home for the highest possible price ASAP

Bought with Beachfront Realty Inc
Get More Information







