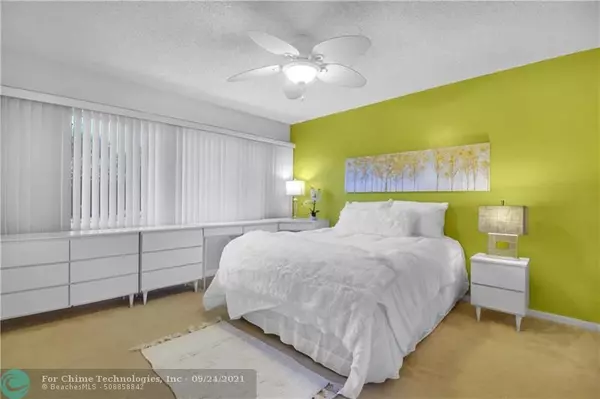$142,890
$129,900
10.0%For more information regarding the value of a property, please contact us for a free consultation.
1 Bed
1.5 Baths
1,056 SqFt
SOLD DATE : 11/01/2021
Key Details
Sold Price $142,890
Property Type Condo
Sub Type Condo
Listing Status Sold
Purchase Type For Sale
Square Footage 1,056 sqft
Price per Sqft $135
Subdivision Century Village
MLS Listing ID F10301625
Sold Date 11/01/21
Style Condo 1-4 Stories
Bedrooms 1
Full Baths 1
Half Baths 1
Construction Status Resale
HOA Fees $219/mo
HOA Y/N Yes
Year Built 1996
Annual Tax Amount $494
Tax Year 2020
Property Description
Welcome home to this bright and cheery 1st floor gem in the vibrant 55+ resort style community of Century Village! Enjoy morning coffee from your private screened lanai overlooking the sparkling swimming pool & serene gardens. No need for elevators or stairs + your parking space is so close! This elegant Hibiscus model is an entertainer's dream w/ a cook's kitchen in abundant cabinet & counter space, beautiful dining area, artistic entrance mural, abundant natural light & closets galore! Designer decorated w/ALL furnishings included as gift from seller, no moving stress/expenses! Spectacular clubhouse, on-site medical/pharmacy, hair/nail salons, restaurant, theater, golf, shuttle buses, classes/clubs/hobby groups & much more for a fun, active lifestyle! INVESTORS: turnkey w/no rental wait!
Location
State FL
County Broward County
Community Falmouth
Area Hollywood Central West (3980;3180)
Building/Complex Name Century Village
Rooms
Bedroom Description Entry Level,Master Bedroom Ground Level
Dining Room Dining/Living Room, Formal Dining, Snack Bar/Counter
Interior
Interior Features First Floor Entry, Custom Mirrors, Fire Sprinklers, Foyer Entry, Pantry
Heating Central Heat
Cooling Ceiling Fans, Central Cooling
Flooring Carpeted Floors, Tile Floors
Equipment Dishwasher, Dryer, Electric Range, Electric Water Heater, Refrigerator, Smoke Detector, Washer
Furnishings Furnished
Exterior
Exterior Feature Courtyard, Screened Porch, Tennis Court
Community Features Gated Community
Amenities Available Bike/Jog Path, Billiard Room, Bocce Ball, Café/Restaurant, Clubhouse-Clubroom, Courtesy Bus, Fitness Center, Heated Pool, Hobby Room, Indoor Pool, Library, Pickleball, Sauna, Tennis
Waterfront No
Water Access N
Private Pool No
Building
Unit Features Garden View,Pool Area View,Preserve
Foundation Cbs Construction
Unit Floor 1
Construction Status Resale
Others
Pets Allowed No
HOA Fee Include 219
Senior Community Verified
Restrictions Ok To Lease,Okay To Lease 1st Year
Security Features Complex Fenced,Guard At Site,Security Patrol
Acceptable Financing Cash, Conventional
Membership Fee Required No
Listing Terms Cash, Conventional
Special Listing Condition As Is
Read Less Info
Want to know what your home might be worth? Contact us for a FREE valuation!

Our team is ready to help you sell your home for the highest possible price ASAP

Bought with LoKation
Get More Information







