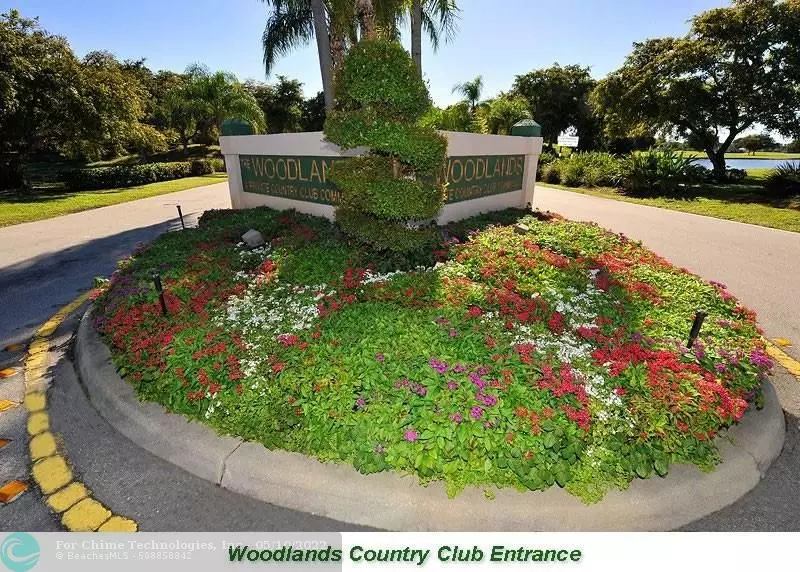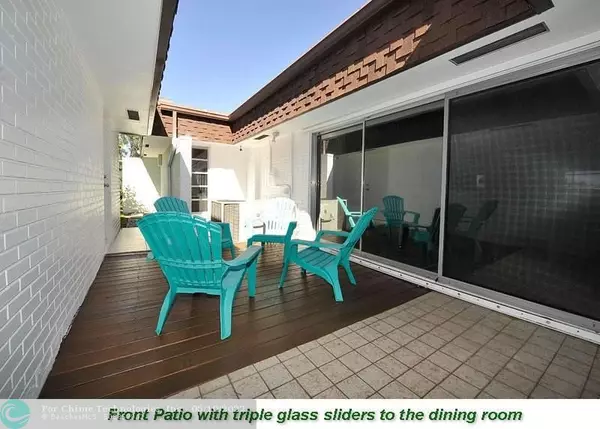$600,000
$599,000
0.2%For more information regarding the value of a property, please contact us for a free consultation.
3 Beds
2 Baths
2,413 SqFt
SOLD DATE : 05/06/2022
Key Details
Sold Price $600,000
Property Type Single Family Home
Sub Type Single
Listing Status Sold
Purchase Type For Sale
Square Footage 2,413 sqft
Price per Sqft $248
Subdivision Woodlands
MLS Listing ID F10319601
Sold Date 05/06/22
Style No Pool/No Water
Bedrooms 3
Full Baths 2
Construction Status Resale
HOA Fees $145/mo
HOA Y/N Yes
Total Fin. Sqft 12332
Year Built 1970
Annual Tax Amount $4,554
Tax Year 2009
Lot Size 0.283 Acres
Property Description
Spectacular Woodlands Home Featuring a Rare 4 Car Garage, NEWER ROOF and Driveway Parking for 6 Cars! Impeccably maintained, this home is beautifully appointed with porcelain floors, accents of marble and plush carpeting. From the custom teakwood front door, the formal entry is highlighted with beveled mirrored closet doors for additional storage. The spacious formal dining room leads out to the patio through glass sliding doors. The contemporary style living room with cathedral ceilings and chandelier looks out onto the golf course and forever views. The ''galley'' kitchen is complimented with modern off white cabinets and appliances, granite counter tops with marble back splash, large 40/60 stainless steel sink and adjacent nook.
Location
State FL
County Broward County
Community Woodlands
Area Tamarac/Snrs/Lderhl (3650-3670;3730-3750;3820-3850)
Zoning R-1b&C
Rooms
Bedroom Description Master Bedroom Ground Level
Other Rooms Atrium, Great Room, Storage Room
Dining Room Breakfast Area, Family/Dining Combination, Formal Dining
Interior
Interior Features Built-Ins, Closet Cabinetry, Custom Mirrors, Laundry Tub, Skylight, Vaulted Ceilings, Walk-In Closets
Heating Central Heat, Electric Heat
Cooling Central Cooling, Electric Cooling
Flooring Carpeted Floors, Ceramic Floor, Marble Floors
Equipment Automatic Garage Door Opener, Dishwasher, Disposal, Dryer, Electric Range, Electric Water Heater, Purifier/Sink, Refrigerator, Smoke Detector, Wall Oven, Washer, Water Softener/Filter Owned
Furnishings Furniture Negotiable
Exterior
Exterior Feature Deck, Fruit Trees, Patio
Garage Detached
Garage Spaces 4.0
Waterfront No
Water Access N
View Golf View
Roof Type Comp Shingle Roof
Private Pool No
Building
Lot Description 1/4 To Less Than 1/2 Acre Lot
Foundation Cbs Construction
Sewer Municipal Sewer
Water Municipal Water
Construction Status Resale
Others
Pets Allowed Yes
HOA Fee Include 145
Senior Community No HOPA
Restrictions No Restrictions,Ok To Lease
Acceptable Financing Cash, Conventional, FHA
Membership Fee Required No
Listing Terms Cash, Conventional, FHA
Pets Description No Restrictions
Read Less Info
Want to know what your home might be worth? Contact us for a FREE valuation!

Our team is ready to help you sell your home for the highest possible price ASAP

Bought with Network Realty Group Inc
Get More Information







