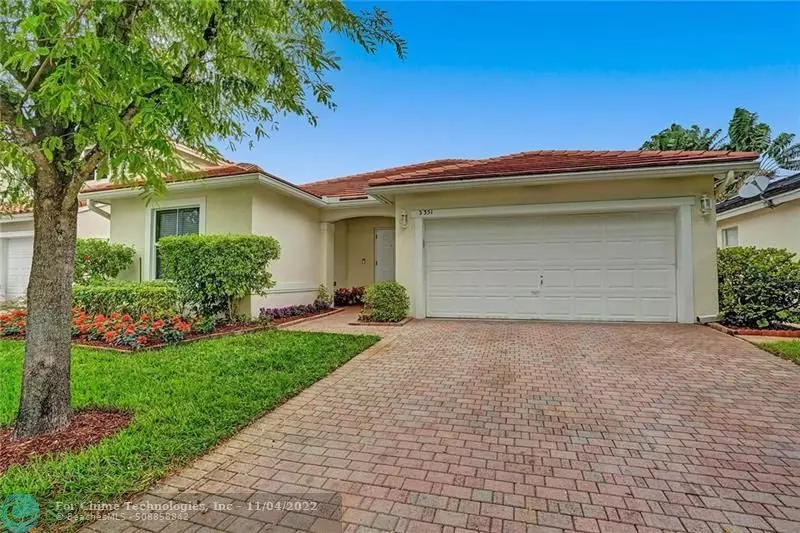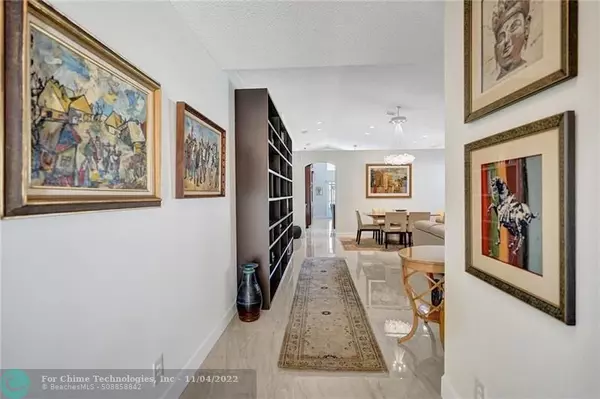$590,000
$649,000
9.1%For more information regarding the value of a property, please contact us for a free consultation.
3 Beds
2 Baths
1,852 SqFt
SOLD DATE : 10/14/2022
Key Details
Sold Price $590,000
Property Type Single Family Home
Sub Type Single
Listing Status Sold
Purchase Type For Sale
Square Footage 1,852 sqft
Price per Sqft $318
Subdivision Banyan Oakridge Plat
MLS Listing ID F10345644
Sold Date 10/14/22
Style No Pool/No Water
Bedrooms 3
Full Baths 2
Construction Status New Construction
HOA Fees $135/mo
HOA Y/N Yes
Year Built 1996
Annual Tax Amount $4,939
Tax Year 2021
Lot Size 5,000 Sqft
Property Description
Buy this "Oakridge favorite"! Redwood model w/ 3 bedrms, 2 baths. Lg open floor plan, impact windows, new porcelain floors, Hi ceilings, screened patio & 2 car garage. Spacious & bright Liv. Rm & Din. Rm. Great for entertaining & Holiday celebrations. Walk thru to the enormous Kitchen/Family room. Wall to Wall custom cabinets. SS appliances, Center Island, Bay window w/ built-in bench. Enjoy cooking or watching TV. Visit the spacious Master suite w/ its large walk-in closet & luxurious Master bath w/ sep. tub & Shower. The 2 additional Bedrooms & Bath are in their own wing. One is being used as an office. Guard gate, Tennis & other Sports, E-Z walk to Houses of Worship. Near I95, Turnpike, Airport, Beaches. Come see this fabulous home. You'll love it. Don't miss this great opportunity!
Location
State FL
County Broward County
Area Hollywood Central (3070-3100)
Rooms
Bedroom Description Master Bedroom Ground Level
Other Rooms Family Room, Utility Room/Laundry
Dining Room Dining/Living Room, Snack Bar/Counter
Interior
Interior Features First Floor Entry, Built-Ins, Kitchen Island, Walk-In Closets
Heating Central Heat
Cooling Ceiling Fans, Central Cooling
Flooring Ceramic Floor
Equipment Dishwasher, Dryer, Electric Range, Microwave, Refrigerator, Washer
Furnishings Unfurnished
Exterior
Exterior Feature Patio, Screened Porch
Garage Attached
Garage Spaces 2.0
Community Features Gated Community
Waterfront No
Water Access N
View Garden View
Roof Type Barrel Roof
Private Pool No
Building
Lot Description Less Than 1/4 Acre Lot
Foundation Cbs Construction
Sewer Municipal Sewer
Water Municipal Water
Construction Status New Construction
Others
Pets Allowed Yes
HOA Fee Include 135
Senior Community No HOPA
Restrictions Assoc Approval Required
Acceptable Financing Cash, Conventional
Membership Fee Required No
Listing Terms Cash, Conventional
Pets Description No Restrictions
Read Less Info
Want to know what your home might be worth? Contact us for a FREE valuation!

Our team is ready to help you sell your home for the highest possible price ASAP

Bought with Landmark IV Realty Inc
Get More Information







