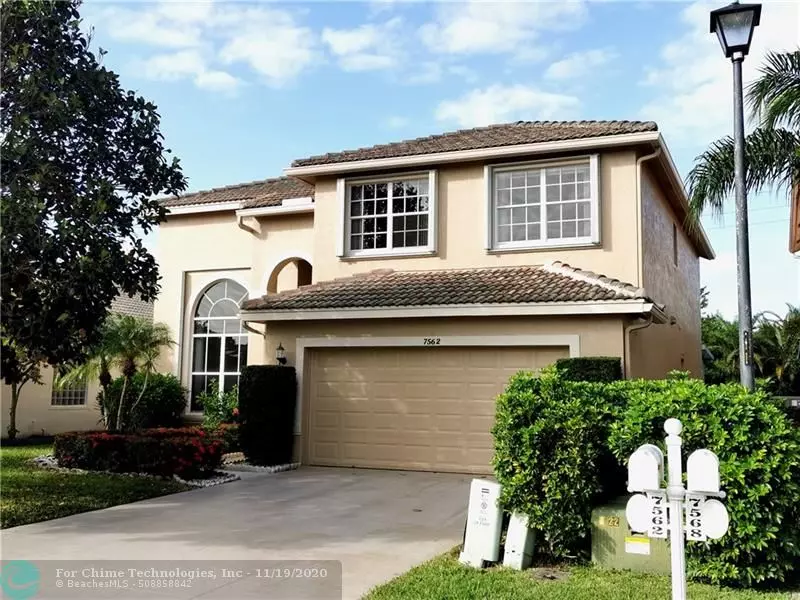$405,000
$405,000
For more information regarding the value of a property, please contact us for a free consultation.
3 Beds
2.5 Baths
2,406 SqFt
SOLD DATE : 12/23/2020
Key Details
Sold Price $405,000
Property Type Single Family Home
Sub Type Single
Listing Status Sold
Purchase Type For Sale
Square Footage 2,406 sqft
Price per Sqft $168
Subdivision Colony At Boynton Beach
MLS Listing ID F10259429
Sold Date 12/23/20
Style No Pool/No Water
Bedrooms 3
Full Baths 2
Half Baths 1
Construction Status Resale
HOA Fees $160/mo
HOA Y/N Yes
Year Built 2000
Annual Tax Amount $5,769
Tax Year 2019
Lot Size 5,253 Sqft
Property Description
Gorgeous home in a quiet yet convenient gated community in Boynton Beach. No direct front or backyard neighbors. Freshly painted exterior and interior (popcorn removed and ceiling painted). Excellent floor plan. Upgraded kitchen with granite counter and stainless steel appliances under 2-years old (dishwasher is brand new). Formal dinning room with arch-and-pillar entry way. Marble tiles with black inlays and stone baseboard (an expensive upgrade). Second floor is entirely bamboo. Corner loft is ideal for an office or be converted to a 4th bedroom. High-ceiling living room with giant arched window facing south is bright and airy. Screened and tiled porch, Accordion hurricane shutters provides easy hurricane protection. Club house with pool and gym. Walk to two elementary schools.
Location
State FL
County Palm Beach County
Area Palm Bch 4410; 4420; 4430; 4440; 4490; 4500; 451
Zoning PUD
Rooms
Bedroom Description Master Bedroom Upstairs,Sitting Area - Master Bedroom
Other Rooms Den/Library/Office, Family Room, Loft, Utility Room/Laundry
Dining Room Breakfast Area, Dining/Living Room, Formal Dining
Interior
Interior Features First Floor Entry, Bar, Closet Cabinetry, Kitchen Island, Pantry, Vaulted Ceilings, Walk-In Closets
Heating Central Heat, Electric Heat
Cooling Ceiling Fans, Central Cooling, Electric Cooling
Flooring Carpeted Floors, Marble Floors, Tile Floors, Wood Floors
Equipment Automatic Garage Door Opener, Dishwasher, Disposal, Dryer, Electric Range, Electric Water Heater, Fire Alarm, Microwave, Refrigerator, Self Cleaning Oven, Smoke Detector, Washer
Exterior
Exterior Feature Exterior Lighting, Fence, Fruit Trees, Screened Porch, Storm/Security Shutters
Garage Attached
Garage Spaces 2.0
Community Features Gated Community
Waterfront No
Water Access N
View Garden View
Roof Type Aluminum Roof,Curved/S-Tile Roof
Private Pool No
Building
Lot Description Less Than 1/4 Acre Lot
Foundation Concrete Block Construction, Cbs Construction, Frame With Stucco, Stucco Exterior Construction
Sewer Municipal Sewer
Water Municipal Water
Construction Status Resale
Others
Pets Allowed Yes
HOA Fee Include 160
Senior Community No HOPA
Restrictions Assoc Approval Required,Ok To Lease
Acceptable Financing Cash, Conventional
Membership Fee Required No
Listing Terms Cash, Conventional
Special Listing Condition As Is
Pets Description No Aggressive Breeds
Read Less Info
Want to know what your home might be worth? Contact us for a FREE valuation!

Our team is ready to help you sell your home for the highest possible price ASAP

Bought with The Basel House
Get More Information







