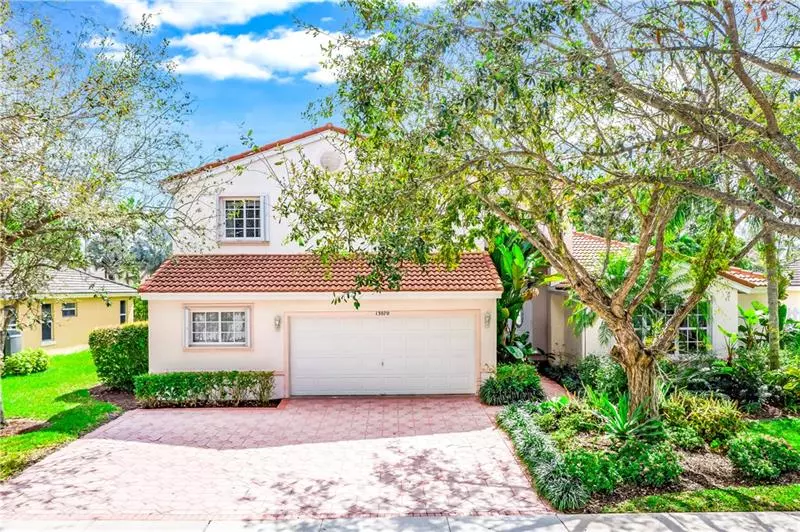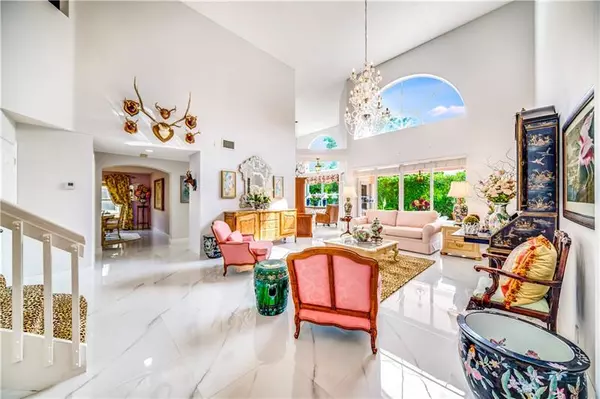$674,000
$725,000
7.0%For more information regarding the value of a property, please contact us for a free consultation.
5 Beds
4.5 Baths
3,793 SqFt
SOLD DATE : 05/12/2021
Key Details
Sold Price $674,000
Property Type Single Family Home
Sub Type Single
Listing Status Sold
Purchase Type For Sale
Square Footage 3,793 sqft
Price per Sqft $177
Subdivision Shannon Lake Estates
MLS Listing ID F10271211
Sold Date 05/12/21
Style Pool Only
Bedrooms 5
Full Baths 4
Half Baths 1
Construction Status Resale
HOA Fees $85/mo
HOA Y/N Yes
Year Built 1997
Annual Tax Amount $6,716
Tax Year 2020
Lot Size 8,960 Sqft
Property Description
Welcome home to this meticulously maintained, one owner estate with over 150K in recent updates. From the vaulted ceilings as you enter the home to the brand new gourmet kitchen which boasts a large island, quartz countertops, and new Frigidaire Professional series SS appliances, updates are endless. New tile with a subtle marble design, new high impact front doors, high impact large windows, as well as a whole house shutter system. 2 master bedrooms, 1 upstairs and 1 downstairs, an additional 3 bedrooms and 4.5 bathrooms. This is the perfect multi-generational home featuring a 3-car garage complete with 2 rooms (not included in the 5) under air that could easily be used as a MIL suite or storage. 3 new HVAC systems, 3 completely renovated bathrooms, a private pool, large deck with pavers.
Location
State FL
County Broward County
Area Plantation (3680-3690;3760-3770;3860-3870)
Zoning RS-3
Rooms
Bedroom Description 2 Master Suites,At Least 1 Bedroom Ground Level,Master Bedroom Ground Level,Master Bedroom Upstairs
Other Rooms Den/Library/Office, Family Room, Great Room, Separate Guest/In-Law Quarters, Maid/In-Law Quarters, Storage Room, Utility Room/Laundry
Dining Room Eat-In Kitchen, Formal Dining
Interior
Interior Features First Floor Entry, Kitchen Island, Foyer Entry, Pantry, Split Bedroom, Vaulted Ceilings, Walk-In Closets
Heating Central Heat
Cooling Central Cooling
Flooring Tile Floors
Equipment Automatic Garage Door Opener, Dishwasher, Disposal, Dryer, Electric Range, Microwave, Refrigerator, Self Cleaning Oven, Smoke Detector, Wall Oven, Washer/Dryer Hook-Up
Exterior
Exterior Feature Exterior Lighting, High Impact Doors, Open Porch, Patio, Privacy Wall, Storm/Security Shutters
Garage Spaces 3.0
Pool Below Ground Pool, Equipment Stays, Private Pool
Community Features Gated Community
Waterfront No
Water Access N
View Pool Area View
Roof Type Barrel Roof
Private Pool No
Building
Lot Description Less Than 1/4 Acre Lot
Foundation Concrete Block Construction
Sewer Municipal Sewer
Water Municipal Water
Construction Status Resale
Schools
Elementary Schools Sawgrass
Middle Schools Bair
High Schools Plantation High
Others
Pets Allowed No
HOA Fee Include 85
Senior Community No HOPA
Restrictions Assoc Approval Required
Acceptable Financing Cash, Conventional
Membership Fee Required No
Listing Terms Cash, Conventional
Read Less Info
Want to know what your home might be worth? Contact us for a FREE valuation!

Our team is ready to help you sell your home for the highest possible price ASAP

Bought with ACE Florida Realty, LLC
Get More Information







