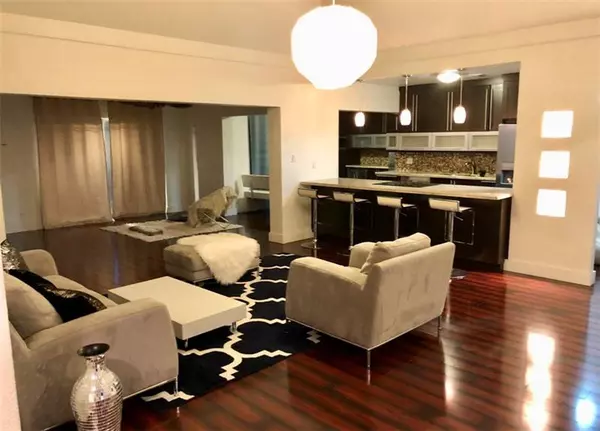$455,000
$475,000
4.2%For more information regarding the value of a property, please contact us for a free consultation.
3 Beds
2 Baths
2,371 SqFt
SOLD DATE : 06/30/2021
Key Details
Sold Price $455,000
Property Type Single Family Home
Sub Type Single
Listing Status Sold
Purchase Type For Sale
Square Footage 2,371 sqft
Price per Sqft $191
Subdivision Woodlands Sec Five 67-43
MLS Listing ID F10277835
Sold Date 06/30/21
Style WF/No Ocean Access
Bedrooms 3
Full Baths 2
Construction Status Resale
HOA Fees $112/mo
HOA Y/N Yes
Year Built 1970
Annual Tax Amount $6,769
Tax Year 2020
Lot Size 10,350 Sqft
Property Description
This lovely home is located in the Woodlands Country Club Community in Tamarac, just 2 mins from the Florida Turnipike. The home is beautifully renovated with a charming Open Floor Plan. 3 Bedrooms with Walk-in closets, Office which could be easily converted to a fourth bedroom, 2 eye-catching Modern Bathrooms, magnificent Living Room with Vaulted
Ceiling, Family Room, Stunning Open Kitchen with high end appliances, Laundry and Florida Room. There is a 1.5 car Garage (car+golf cart), and updated Paver Driveway and rear patio. You have a breathtaking view of the water from several vantage points inside and expansive green areas throughout the community.
Location
State FL
County Broward County
Area Tamarac/Snrs/Lderhl (3650-3670;3730-3750;3820-3850)
Zoning RES R-1
Rooms
Bedroom Description At Least 1 Bedroom Ground Level,Master Bedroom Ground Level
Other Rooms Den/Library/Office, Family Room, Florida Room, Great Room
Dining Room Eat-In Kitchen, L Shaped Dining, Snack Bar/Counter
Interior
Interior Features First Floor Entry, Closet Cabinetry, Vaulted Ceilings, Walk-In Closets
Heating Central Heat
Cooling Ceiling Fans, Central Cooling
Flooring Laminate, Marble Floors, Other Floors
Equipment Automatic Garage Door Opener, Dishwasher, Electric Water Heater, Microwave, Refrigerator, Self Cleaning Oven, Wall Oven, Washer/Dryer Hook-Up
Furnishings Furniture Negotiable
Exterior
Exterior Feature Exterior Lights, Fruit Trees, Patio
Garage Detached
Garage Spaces 1.0
Waterfront Yes
Waterfront Description Canal Front
Water Access Y
Water Access Desc Other
View Canal, Golf View
Roof Type Flat Roof With Facade Front
Private Pool No
Building
Lot Description Less Than 1/4 Acre Lot
Foundation Cbs Construction
Sewer Municipal Sewer
Water Municipal Water
Construction Status Resale
Schools
Elementary Schools Pinewood
Middle Schools Silver Lks Middle
High Schools Anderson; Boyd
Others
Pets Allowed Yes
HOA Fee Include 112
Senior Community Unverified
Restrictions Ok To Lease,Other Restrictions
Acceptable Financing Cash, Conventional
Membership Fee Required No
Listing Terms Cash, Conventional
Special Listing Condition As Is
Pets Description No Restrictions
Read Less Info
Want to know what your home might be worth? Contact us for a FREE valuation!

Our team is ready to help you sell your home for the highest possible price ASAP

Bought with Major Key Realty, LLC
Get More Information







