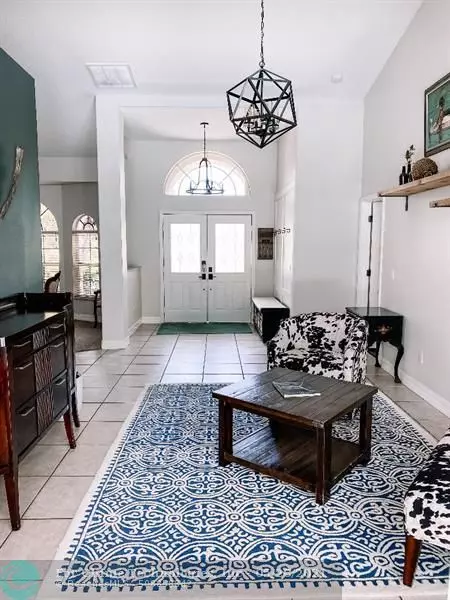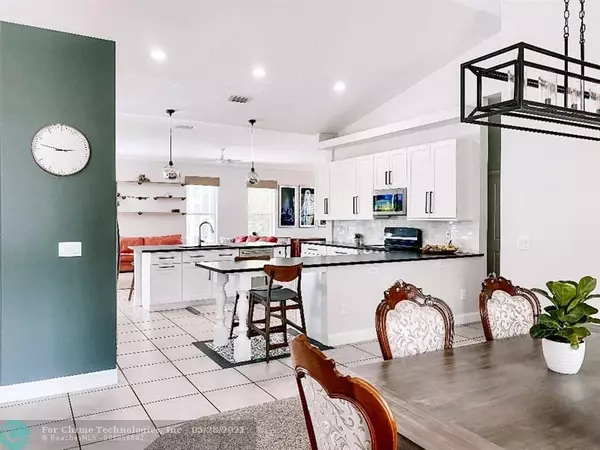$679,000
$679,000
For more information regarding the value of a property, please contact us for a free consultation.
3 Beds
2.5 Baths
2,501 SqFt
SOLD DATE : 07/30/2021
Key Details
Sold Price $679,000
Property Type Single Family Home
Sub Type Single
Listing Status Sold
Purchase Type For Sale
Square Footage 2,501 sqft
Price per Sqft $271
Subdivision Aladdin Sub
MLS Listing ID F10285926
Sold Date 07/30/21
Style Pool Only
Bedrooms 3
Full Baths 2
Half Baths 1
Construction Status Resale
HOA Fees $10/ann
HOA Y/N Yes
Year Built 1999
Annual Tax Amount $5,986
Tax Year 2020
Lot Size 0.370 Acres
Property Description
Beautiful CBS pool home in sought-after Rocky Point: open concept, light and bright with so many windows! Three bedrooms, 2.5 bathrooms including cabana half-bath. Freshly painted in 2021, new A/C 2019, newer roof 2015. Wide plank Cali Bamboo flooring in all 3 bedrooms. Spacious master bedroom with his and hers walk-in closets, separate soaking tub and shower, and enclosed water closet for privacy. Accordion hurricane shutters, well sprinkler system, municipal water and sewer, outdoor shower. Fantastic neighborhood with LOW HOA ($10 per month) and pond for members. Short walk to Twin Rivers Park, Maggie’s Hammock Park, and conveniently located near water, boat ramps, restaurants & shopping.
Location
State FL
County Martin County
Area Martin County (6110;6140;6060;6080)
Zoning R-1B
Rooms
Bedroom Description Entry Level,Master Bedroom Ground Level
Other Rooms Attic, Family Room, Great Room, Other
Dining Room Formal Dining
Interior
Interior Features First Floor Entry, Closet Cabinetry, Kitchen Island, Split Bedroom, Vaulted Ceilings, Walk-In Closets
Heating Central Heat
Cooling Central Cooling
Flooring Ceramic Floor, Other Floors, Tile Floors
Equipment Automatic Garage Door Opener, Dishwasher, Disposal, Dryer, Microwave, Other Equipment/Appliances, Refrigerator, Smoke Detector, Washer
Furnishings Unfurnished
Exterior
Exterior Feature Exterior Lights, Fence, Open Porch, Outdoor Shower, Patio, Screened Porch, Storm/Security Shutters
Garage Attached
Garage Spaces 2.0
Pool Below Ground Pool, Child Gate Fence, Other, Salt Chlorination, Screened
Waterfront No
Water Access N
View None
Roof Type Comp Shingle Roof
Private Pool No
Building
Lot Description 1/4 To Less Than 1/2 Acre Lot
Foundation Concrete Block Construction, Stucco Exterior Construction
Sewer Municipal Sewer
Water Municipal Water, Well Water
Construction Status Resale
Others
Pets Allowed Yes
HOA Fee Include 120
Senior Community No HOPA
Restrictions No Lease; 1st Year Owned,Other Restrictions
Acceptable Financing Cash, Conventional, FHA, VA
Membership Fee Required No
Listing Terms Cash, Conventional, FHA, VA
Pets Description No Restrictions
Read Less Info
Want to know what your home might be worth? Contact us for a FREE valuation!

Our team is ready to help you sell your home for the highest possible price ASAP

Bought with Skywater Estates Inc
Get More Information







