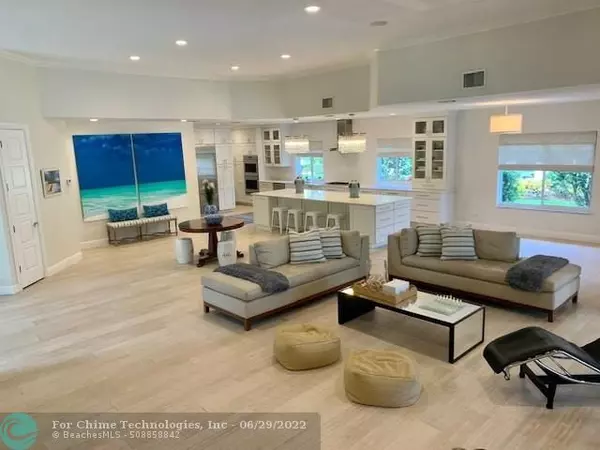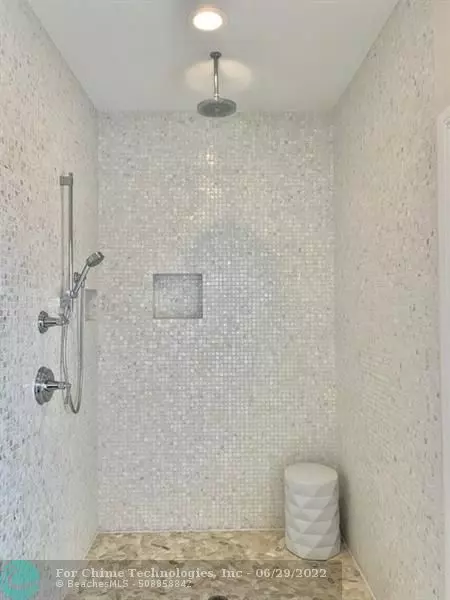$1,350,000
$1,350,000
For more information regarding the value of a property, please contact us for a free consultation.
3 Beds
3.5 Baths
2,610 SqFt
SOLD DATE : 06/27/2022
Key Details
Sold Price $1,350,000
Property Type Single Family Home
Sub Type Single
Listing Status Sold
Purchase Type For Sale
Square Footage 2,610 sqft
Price per Sqft $517
Subdivision Hobe Sound Golf Club I &
MLS Listing ID F10329271
Sold Date 06/27/22
Style Pool Only
Bedrooms 3
Full Baths 3
Half Baths 1
Construction Status New Construction
Membership Fee $5,650
HOA Fees $291/qua
HOA Y/N Yes
Year Built 1989
Annual Tax Amount $7,242
Tax Year 2021
Lot Size 0.262 Acres
Property Description
Magnificent completely renovated 3 bed 3 bath home in desirable Hobe Sound CC. This home boast a completely open floor plan including 13' ceilings and incredible golf course views. This modern home includes an upgraded kitchen with oversized island and top-of-the-line appliances. 2 car garage with extra space for golf cart. Backyard renovations finished in 2020 complete with oversized pool, expansive paver patio and hurricane approved screen enclosure, fantastic for entertaining. Home comes complete with Impact doors and windows throughout, recently replaced roof and new A/C.
Location
State FL
County Martin County
Area Palm Beach 5020; 5030; 5060; 5080
Rooms
Bedroom Description Master Bedroom Ground Level
Other Rooms Atrium, Great Room, Utility Room/Laundry
Dining Room Eat-In Kitchen, Florida/Dining Combination
Interior
Interior Features First Floor Entry, Built-Ins, Foyer Entry, Pantry, Split Bedroom, Volume Ceilings, Walk-In Closets
Heating Central Heat, Electric Heat
Cooling Central Cooling, Electric Cooling
Flooring Ceramic Floor, Tile Floors, Wood Floors
Equipment Automatic Garage Door Opener, Dishwasher, Disposal, Dryer, Electric Water Heater, Icemaker, Microwave, Refrigerator, Self Cleaning Oven, Separate Freezer Included, Smoke Detector, Trash Compactor, Wall Oven, Washer
Furnishings Unfurnished
Exterior
Exterior Feature Deck, Exterior Lighting, High Impact Doors, Patio, Screened Porch
Garage Attached
Garage Spaces 2.0
Pool Below Ground Pool, Gunite, Heated, Screened
Community Features Gated Community
Waterfront No
Water Access Y
Water Access Desc None
View Golf View
Roof Type Concrete Roof,Flat Tile Roof
Private Pool No
Building
Lot Description Golf Course Lot, West Of Us 1
Foundation Cbs Construction, Stucco Exterior Construction
Sewer Municipal Sewer
Water Municipal Water
Construction Status New Construction
Others
Pets Allowed No
HOA Fee Include 875
Senior Community Unverified
Restrictions Ok To Lease With Res
Acceptable Financing Cash, Conventional, FHA, VA
Membership Fee Required Yes
Listing Terms Cash, Conventional, FHA, VA
Read Less Info
Want to know what your home might be worth? Contact us for a FREE valuation!

Our team is ready to help you sell your home for the highest possible price ASAP

Bought with NON MEMBER MLS
Get More Information







