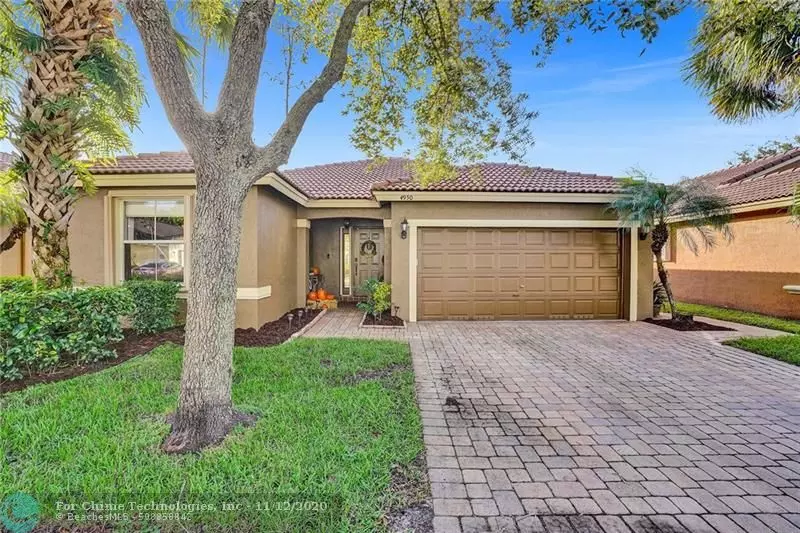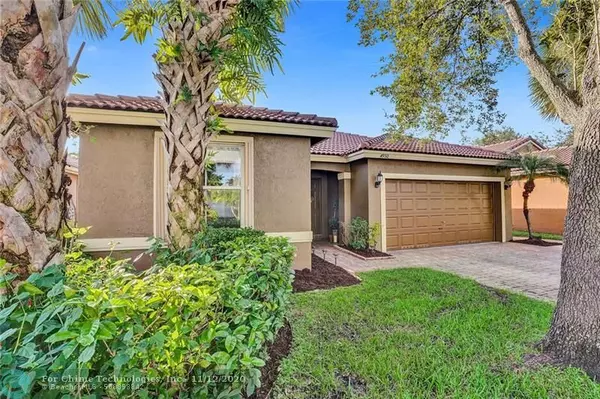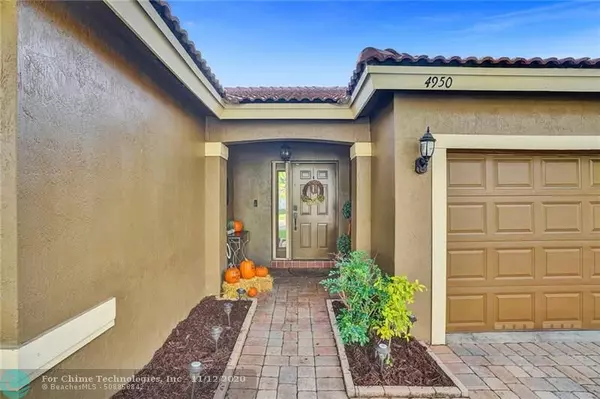$400,000
$425,000
5.9%For more information regarding the value of a property, please contact us for a free consultation.
3 Beds
2 Baths
1,825 SqFt
SOLD DATE : 02/02/2021
Key Details
Sold Price $400,000
Property Type Single Family Home
Sub Type Single
Listing Status Sold
Purchase Type For Sale
Square Footage 1,825 sqft
Price per Sqft $219
Subdivision Maple Ridge
MLS Listing ID F10257728
Sold Date 02/02/21
Style No Pool/No Water
Bedrooms 3
Full Baths 2
Construction Status Resale
HOA Fees $159/mo
HOA Y/N Yes
Year Built 2001
Annual Tax Amount $6,816
Tax Year 2020
Lot Size 5,002 Sqft
Property Description
Welcome to Maple Ridge, a Sought After Gated Hollywood Community. This Bright & Beautiful 3 Bedroom, 2 Bathroom Home is Ready For You! Enjoy a Foyer Entry Leading To a Large Living Room with Garden Views, a Private Yet Open Kitchen Facing a Bright & Spacious Family Room with Direct Access to an L-Shaped Fenced Desirable Backyard That is Great For Entertaining! Kitchen Features Appliances As Early As 1 Year Old, Fence Installed in 2018, Roof 2001. The Open Master Bedroom Features High Ceilings & a Large Walk In Closet. The Gated Community Includes 2 Playgrounds, 2 Pools & Many Houses of Worship Located Within Walking Distance. Enjoy Walking To Your Favorite Restaurants or Bring Your Furry Friend to The Dog Park. Owners Say They Love Their Neighbors, Flamingle On Over.
Location
State FL
County Broward County
Community Maple Ridge
Area Hollywood Central (3070-3100)
Rooms
Bedroom Description Sitting Area - Master Bedroom
Other Rooms Family Room, Utility Room/Laundry
Dining Room Dining/Living Room
Interior
Interior Features First Floor Entry
Heating Central Heat
Cooling Central Cooling
Flooring Laminate, Tile Floors
Equipment Automatic Garage Door Opener, Dishwasher, Disposal, Dryer, Electric Range, Refrigerator, Washer
Exterior
Exterior Feature Awnings, Exterior Lighting, Fence, Patio, Wraparound Porch
Garage Spaces 2.0
Community Features Gated Community
Waterfront No
Water Access N
View Garden View
Roof Type Curved/S-Tile Roof
Private Pool No
Building
Lot Description Less Than 1/4 Acre Lot
Foundation Concrete Block Construction
Sewer Municipal Sewer
Water Municipal Water
Construction Status Resale
Schools
Elementary Schools Stirling
Middle Schools Attucks
High Schools Hollywood Hl High
Others
Pets Allowed Yes
HOA Fee Include 159
Senior Community No HOPA
Restrictions Assoc Approval Required,Ok To Lease
Acceptable Financing Conventional, FHA
Membership Fee Required No
Listing Terms Conventional, FHA
Special Listing Condition As Is
Pets Description No Restrictions
Read Less Info
Want to know what your home might be worth? Contact us for a FREE valuation!

Our team is ready to help you sell your home for the highest possible price ASAP

Bought with Universal USA Realty LLC
Get More Information







