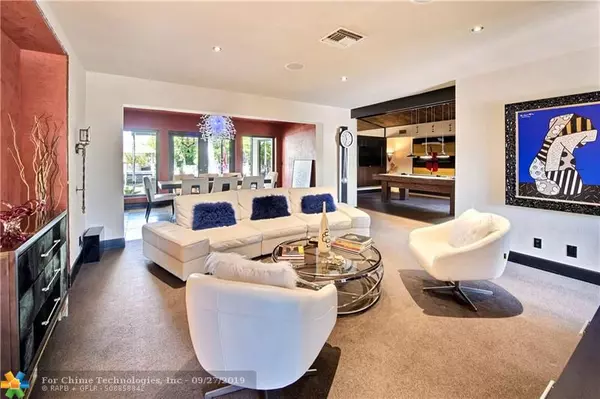$726,500
$739,000
1.7%For more information regarding the value of a property, please contact us for a free consultation.
3 Beds
2.5 Baths
2,498 SqFt
SOLD DATE : 03/20/2020
Key Details
Sold Price $726,500
Property Type Single Family Home
Sub Type Single
Listing Status Sold
Purchase Type For Sale
Square Footage 2,498 sqft
Price per Sqft $290
Subdivision North Ridge 30-32 B &
MLS Listing ID F10196585
Sold Date 03/20/20
Style WF/Ocean Access
Bedrooms 3
Full Baths 2
Half Baths 1
Construction Status Resale
HOA Y/N No
Year Built 1957
Annual Tax Amount $10,005
Tax Year 2018
Lot Size 7,051 Sqft
Property Description
One of the most beautiful waterfront houses in town with easy access to the intracoastal and 3 lots from the point on the Middle River, this stylishly designed 3 bdrm, 2.5 bath home boasts of impact doors and windows, metal roof, new AC, new hot tub, private patio, new composite deck along entire waterfront, and the finest finishes on the market today. Some of these include: open floor plan, chef's kitchen with entertainment island, wine refrigerator, zebra wood, and high end appliances, cork ceiling in media room, bamboo and other stunning wall coverings, oversized and plentiful closets fully built out, formal dining room and gracious entryway. This home is located in the highly desirable and inviting North Ridge section of Poinsettia Heights, 2 mi to the ocean and 1 mi to Wilton Drive.
Location
State FL
County Broward County
Area Ft Ldale Ne (3240-3270;3350-3380;3440-3450;3700)
Zoning RS-8
Rooms
Bedroom Description 2 Master Suites
Other Rooms Media Room, Utility/Laundry In Garage
Dining Room Formal Dining
Interior
Interior Features Bar, Built-Ins, Closet Cabinetry, Foyer Entry, French Doors, 3 Bedroom Split, Walk-In Closets
Heating Central Heat, Electric Heat
Cooling Central Cooling, Electric Cooling
Flooring Other Floors, Slate Floors
Equipment Dishwasher, Disposal, Dryer, Electric Range, Electric Water Heater, Icemaker, Microwave, Natural Gas, Refrigerator, Washer
Exterior
Exterior Feature Awnings, Deck, Exterior Lighting, Fence, High Impact Doors, Room For Pool
Garage Attached
Garage Spaces 1.0
Waterfront Yes
Waterfront Description Canal Width 1-80 Feet,Fixed Bridge(S),Ocean Access
Water Access Y
Water Access Desc Private Dock
View Canal, River
Roof Type Metal Roof
Private Pool No
Building
Lot Description Less Than 1/4 Acre Lot
Foundation Concrete Block Construction
Sewer Municipal Sewer
Water Municipal Water
Construction Status Resale
Others
Pets Allowed No
Senior Community No HOPA
Restrictions No Restrictions
Acceptable Financing Cash, Conventional
Membership Fee Required No
Listing Terms Cash, Conventional
Read Less Info
Want to know what your home might be worth? Contact us for a FREE valuation!

Our team is ready to help you sell your home for the highest possible price ASAP

Bought with Coldwell Banker Realty
Get More Information







