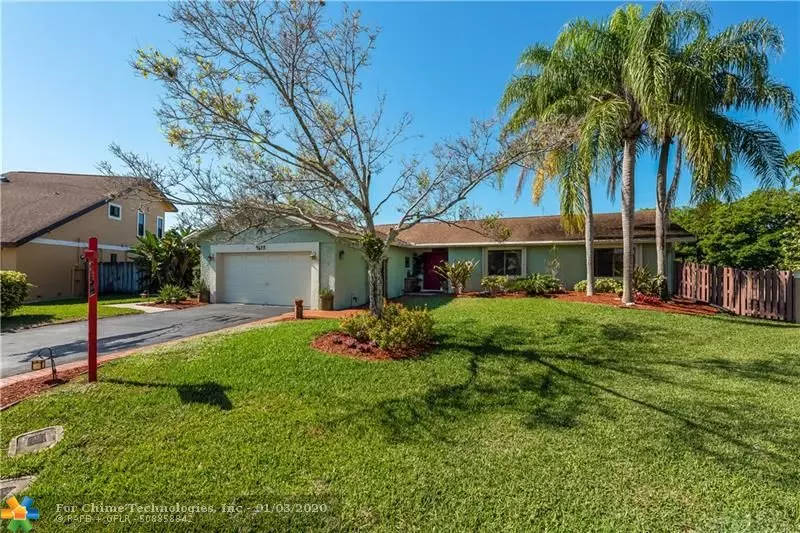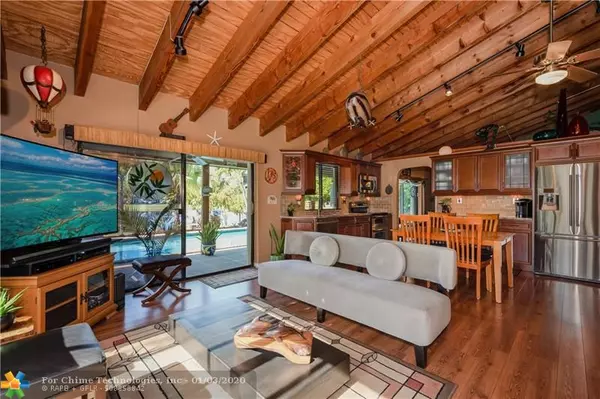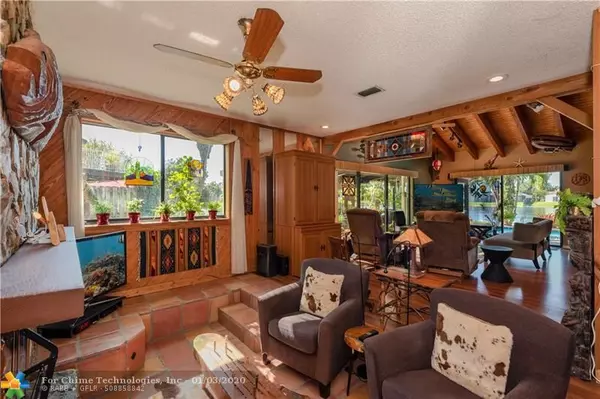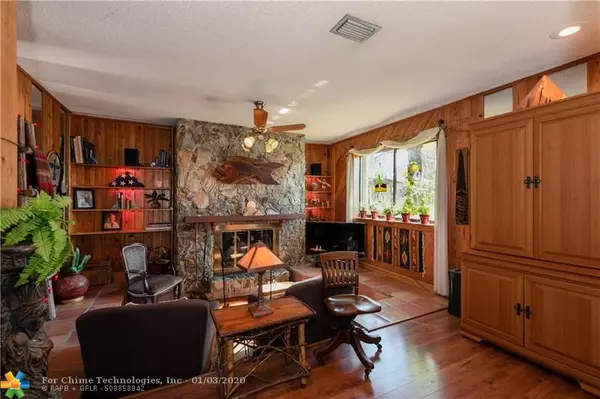$439,900
$439,900
For more information regarding the value of a property, please contact us for a free consultation.
3 Beds
2 Baths
2,691 SqFt
SOLD DATE : 01/28/2020
Key Details
Sold Price $439,900
Property Type Single Family Home
Sub Type Single
Listing Status Sold
Purchase Type For Sale
Square Footage 2,691 sqft
Price per Sqft $163
Subdivision Lakeview Homes Ph 1
MLS Listing ID F10208018
Sold Date 01/28/20
Style WF/Pool/No Ocean Access
Bedrooms 3
Full Baths 2
Construction Status Resale
HOA Y/N No
Year Built 1980
Annual Tax Amount $3,474
Tax Year 2019
Lot Size 0.299 Acres
Property Description
Lake front property at it’s best!! Come see this inviting home and all it has to offer! It’s the perfect combination of a rustic get-away with your own private beach and a cozy, comfy place to call home. Real working Fireplace. Kitchen remodeled in 2013. Solid Cherry Wood Kitchen Cabinets with soft close drawers. Double Oven. Moen Touchless Kitchen Faucet. High end laminate flooring. Hot Tub with new motor, new pump, new heater. Electrical Panel 2014. AC 2017 and has warranty on parts and labor. Tankless Water heater 2008. Pool resurfaced 2014. Outdoor fire pit. Outdoor Kitchen. Google Nest Doorbell, thermostat and smoke detectors. Roof 2007. Accordion and plastic panel hurricane shutters. Washer and Dryer 2016. Roll Down Blinds inside and out.
Location
State FL
County Broward County
Community Springtree Lakes
Area Tamarac/Snrs/Lderhl (3650-3670;3730-3750;3820-3850)
Rooms
Bedroom Description At Least 1 Bedroom Ground Level,Entry Level,Master Bedroom Ground Level
Other Rooms Attic, Family Room, Utility Room/Laundry
Interior
Interior Features First Floor Entry, Fireplace, Stacked Bedroom, Walk-In Closets
Heating Central Heat
Cooling Ceiling Fans, Central Cooling
Flooring Laminate
Equipment Dishwasher, Microwave, Refrigerator, Smoke Detector, Wall Oven, Washer
Furnishings Furniture For Sale
Exterior
Exterior Feature Exterior Lighting
Garage Attached
Garage Spaces 2.0
Pool Below Ground Pool
Waterfront Yes
Waterfront Description Lake Front
Water Access Y
Water Access Desc Dock Available,Private Dock
View Lake
Roof Type Other Roof
Private Pool No
Building
Lot Description 1/4 To Less Than 1/2 Acre Lot
Foundation Cbs Construction
Sewer Municipal Sewer
Water Municipal Water
Construction Status Resale
Schools
Elementary Schools Welleby
Middle Schools Westpine
High Schools Piper
Others
Pets Allowed Yes
Senior Community No HOPA
Restrictions Ok To Lease
Acceptable Financing Cash, Conventional, FHA, VA
Membership Fee Required No
Listing Terms Cash, Conventional, FHA, VA
Special Listing Condition As Is
Pets Description No Restrictions
Read Less Info
Want to know what your home might be worth? Contact us for a FREE valuation!

Our team is ready to help you sell your home for the highest possible price ASAP

Bought with Realty World M Realty Group
Get More Information







