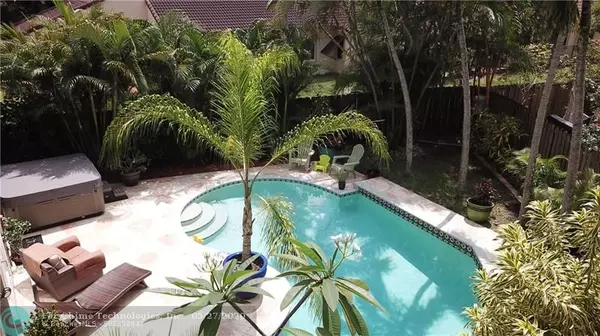$515,000
$549,000
6.2%For more information regarding the value of a property, please contact us for a free consultation.
5 Beds
3 Baths
3,038 SqFt
SOLD DATE : 07/16/2020
Key Details
Sold Price $515,000
Property Type Single Family Home
Sub Type Single
Listing Status Sold
Purchase Type For Sale
Square Footage 3,038 sqft
Price per Sqft $169
Subdivision Rock Creek Ph Two
MLS Listing ID F10231364
Sold Date 07/16/20
Style Pool Only
Bedrooms 5
Full Baths 3
Construction Status Resale
HOA Fees $71/mo
HOA Y/N Yes
Year Built 1981
Annual Tax Amount $5,600
Tax Year 2019
Lot Size 5,965 Sqft
Property Description
OK! You found it! 5 bedrooms (plus bonus room) 3 full baths with 1 bedroom/bath downstairs. Over 3000 sq ft with a big pool and new pump (2018)! Dedicated 220 power supply for a hot tub. Impact windows(2017) still under warranty. New 5 ton 16 seer A/C (2015) under warranty. Fresh exterior paint (2019), new gutters (2019), new paver driveway, new irrigation(2020)! New patio roofing system/awning(2017) under warranty. All bathrooms updated and updated kitchen with granite countertops. Converted utility room under air. All this awaits you in Cooper City on a cul-de-sac with tree-lined streets, great neighbors, and family-friendly neighborhood in Rock Creek with all A-rated schools. Plenty of parks and 4 exits/entrances throughout. This home has it all.
Location
State FL
County Broward County
Area Hollywood North West (3200;3290)
Zoning Res
Rooms
Bedroom Description Master Bedroom Upstairs
Other Rooms Attic, Family Room, Utility Room/Laundry
Dining Room Eat-In Kitchen, Family/Dining Combination, Florida/Dining Combination
Interior
Interior Features First Floor Entry, Cooking Island, Foyer Entry, French Doors, Pantry, Split Bedroom, Walk-In Closets
Heating Central Heat, Electric Heat
Cooling Ceiling Fans, Central Cooling, Electric Cooling
Flooring Carpeted Floors, Ceramic Floor, Laminate
Equipment Automatic Garage Door Opener, Dishwasher, Disposal, Dryer, Electric Range, Electric Water Heater, Refrigerator, Washer
Furnishings Unfurnished
Exterior
Exterior Feature Fence, Fruit Trees, Patio
Garage Attached
Garage Spaces 2.0
Pool Below Ground Pool, Child Gate Fence
Waterfront No
Water Access N
View Other View, Pool Area View
Roof Type Barrel Roof
Private Pool No
Building
Lot Description Less Than 1/4 Acre Lot, Cul-De-Sac Lot
Foundation Cbs Construction
Sewer Municipal Sewer
Water Municipal Water
Construction Status Resale
Schools
Elementary Schools Embassy Creek
Middle Schools Pioneer
High Schools Cooper City
Others
Pets Allowed Yes
HOA Fee Include 71
Senior Community No HOPA
Restrictions Other Restrictions
Acceptable Financing Conventional
Membership Fee Required No
Listing Terms Conventional
Special Listing Condition As Is
Pets Description No Restrictions
Read Less Info
Want to know what your home might be worth? Contact us for a FREE valuation!

Our team is ready to help you sell your home for the highest possible price ASAP

Bought with G & E Realty Group, Inc
Get More Information







