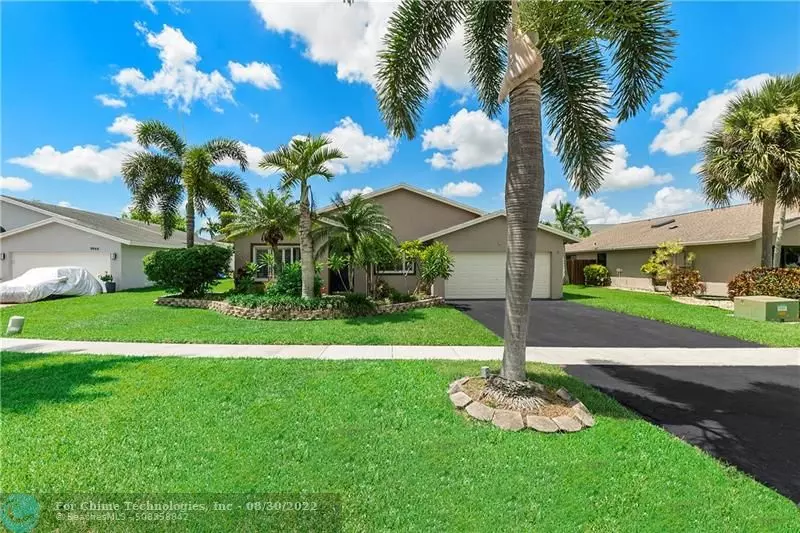$616,000
$549,800
12.0%For more information regarding the value of a property, please contact us for a free consultation.
3 Beds
2 Baths
1,731 SqFt
SOLD DATE : 08/29/2022
Key Details
Sold Price $616,000
Property Type Single Family Home
Sub Type Single
Listing Status Sold
Purchase Type For Sale
Square Footage 1,731 sqft
Price per Sqft $355
Subdivision Parkwood Homes Three
MLS Listing ID F10340784
Sold Date 08/29/22
Style Pool Only
Bedrooms 3
Full Baths 2
Construction Status Resale
HOA Fees $83/mo
HOA Y/N Yes
Year Built 1988
Annual Tax Amount $5,204
Tax Year 2021
Lot Size 9,305 Sqft
Property Description
Parkwood Masterpiece w/Incredible English-Style Gardens! No detail is spared in this meticulously maintained, stunning, bright, spacious updated 3BR, 2BA, 2CG, screened pool home w/marble pool deck, lrg private fenced backyard w/Tiki Hut for extended covered space! Contemporary Home feat: Open Flr Plan, Impact Wind & Doors 2018, Vaulted ceilings, LED high hats lighting & crown molding throughout, wood-look Tile Flooring throughout, upgraded baths, chefs kitchen w/custom cabinets, & oversized island, quartz counters, SS appl, wine cooler, double oven, bosch dishwasher & tons of storage. Large Laundry Room, Nest Thermostat, Tankless WH, wood shutters, 5 1/4 baseboards, Lrg Primary BR w/walk-in closet & French doors that lead to pool/patio area. Roof 2007, A/C Aug 2021! LOW HOA FEE $83/Mo.+++
Location
State FL
County Broward County
Community Parkwood Homes Three
Area Tamarac/Snrs/Lderhl (3650-3670;3730-3750;3820-3850)
Zoning Res
Rooms
Bedroom Description Master Bedroom Ground Level
Other Rooms Utility Room/Laundry
Dining Room Formal Dining, Snack Bar/Counter
Interior
Interior Features First Floor Entry, Built-Ins, Kitchen Island, Fireplace-Decorative, Other Interior Features, Vaulted Ceilings, Walk-In Closets
Heating Central Heat, Electric Heat
Cooling Central Cooling, Electric Cooling
Flooring Carpeted Floors, Tile Floors, Wood Floors
Equipment Automatic Garage Door Opener, Dishwasher, Disposal, Dryer, Electric Range, Electric Water Heater, Microwave, Refrigerator, Wall Oven, Washer
Furnishings Furniture For Sale
Exterior
Exterior Feature Exterior Lighting, Extra Building/Shed, Fence, High Impact Doors, Privacy Wall, Screened Porch, Shed
Garage Attached
Garage Spaces 2.0
Pool Below Ground Pool, Screened
Waterfront No
Water Access N
View Garden View, Pool Area View
Roof Type Comp Shingle Roof
Private Pool No
Building
Lot Description Less Than 1/4 Acre Lot
Foundation Cbs Construction
Sewer Municipal Sewer
Water Municipal Water
Construction Status Resale
Others
Pets Allowed Yes
HOA Fee Include 83
Senior Community No HOPA
Restrictions Assoc Approval Required
Acceptable Financing Cash, Conventional, FHA, VA
Membership Fee Required No
Listing Terms Cash, Conventional, FHA, VA
Special Listing Condition As Is
Pets Description No Restrictions
Read Less Info
Want to know what your home might be worth? Contact us for a FREE valuation!

Our team is ready to help you sell your home for the highest possible price ASAP

Bought with Coldwell Banker Realty/Hollywood
Get More Information







