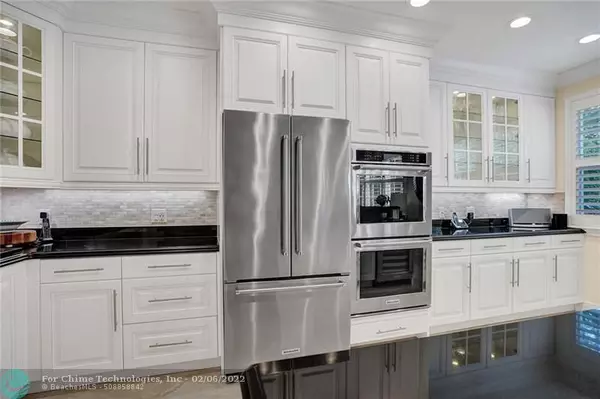$915,000
$849,000
7.8%For more information regarding the value of a property, please contact us for a free consultation.
4 Beds
3.5 Baths
3,036 SqFt
SOLD DATE : 02/04/2022
Key Details
Sold Price $915,000
Property Type Townhouse
Sub Type Townhouse
Listing Status Sold
Purchase Type For Sale
Square Footage 3,036 sqft
Price per Sqft $301
Subdivision Trieste
MLS Listing ID F10313614
Sold Date 02/04/22
Style Townhouse Fee Simple
Bedrooms 4
Full Baths 3
Half Baths 1
Construction Status Resale
HOA Fees $689/mo
HOA Y/N Yes
Year Built 2006
Annual Tax Amount $9,246
Tax Year 2021
Property Description
Best priced luxury 4 bed 3.5 bath Boca home (East of Federal)! Fully remodeled from floor to ceiling this 3-level townhome has a private residence elevator. Home is immaculate and shows like a model, brand new custom white kitchen, new stone counters, every home appliance is new, gas stove, new baths & frameless showers, new AC, 1st floor bed and bath, extended patio w/own private backyard, impact windows, wood plantation shutters, new flooring, new stair-rails, tankless water heater, over-sized 2-car garage & private residence elevator for ease and convenience. Owner has spent over $275K in recent renovations. Many high-end upgrades & finishes, one of the best units in Trieste. This was a rarely used vacation home! Manned 24/7 gate, community pool, spa & cabana. 5 min drive to beaches.
Location
State FL
County Palm Beach County
Community Trieste Of Boca
Area Palm Bch 4180;4190;4240;4250;4260;4270;4280;4290
Building/Complex Name Trieste
Rooms
Bedroom Description 2 Master Suites,At Least 1 Bedroom Ground Level,Master Bedroom Ground Level,Master Bedroom Upstairs
Dining Room Kitchen Dining
Interior
Interior Features First Floor Entry, Built-Ins, Kitchen Island, Elevator, Foyer Entry, Pantry, Walk-In Closets
Heating Electric Heat
Cooling Ceiling Fans, Central Cooling
Flooring Carpeted Floors, Marble Floors
Equipment Automatic Garage Door Opener, Dishwasher, Disposal, Dryer, Electric Water Heater, Elevator, Gas Range, Microwave, Self Cleaning Oven, Wall Oven, Washer
Exterior
Exterior Feature Fence, High Impact Doors, Patio
Garage Attached
Garage Spaces 2.0
Community Features Gated Community
Amenities Available Heated Pool, Other Amenities
Waterfront No
Water Access N
Private Pool No
Building
Unit Features Garden View
Foundation Cbs Construction
Unit Floor 1
Construction Status Resale
Others
Pets Allowed Yes
HOA Fee Include 689
Senior Community No HOPA
Restrictions No Lease; 1st Year Owned,No Trucks/Rv'S,Other Restrictions
Security Features Complex Fenced,Guard At Site,Private Guards
Acceptable Financing Cash, Conventional
Membership Fee Required No
Listing Terms Cash, Conventional
Special Listing Condition As Is
Pets Description No Aggressive Breeds
Read Less Info
Want to know what your home might be worth? Contact us for a FREE valuation!

Our team is ready to help you sell your home for the highest possible price ASAP

Bought with Brokers, LLC
Get More Information







