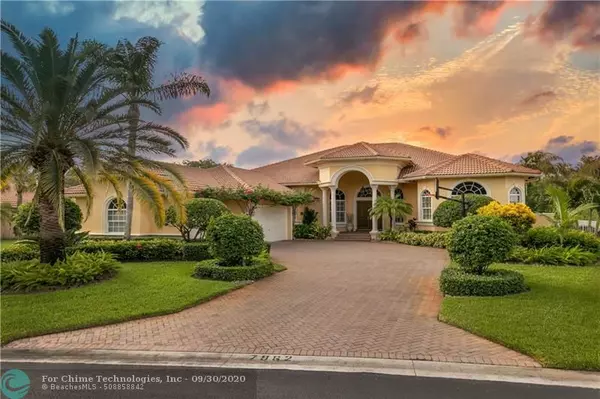$954,000
$998,800
4.5%For more information regarding the value of a property, please contact us for a free consultation.
4 Beds
4 Baths
3,778 SqFt
SOLD DATE : 11/04/2020
Key Details
Sold Price $954,000
Property Type Single Family Home
Sub Type Single
Listing Status Sold
Purchase Type For Sale
Square Footage 3,778 sqft
Price per Sqft $252
Subdivision Sanctuary
MLS Listing ID F10245880
Sold Date 11/04/20
Style Pool Only
Bedrooms 4
Full Baths 3
Half Baths 2
Construction Status Resale
HOA Fees $169/mo
HOA Y/N Yes
Year Built 2005
Annual Tax Amount $8,409
Tax Year 2019
Lot Size 0.325 Acres
Property Description
SPECTACULAR MASTERPIECE LOCATED IN THIS INTRACOASTAL COMMUNITY. THIS HOME BOASTS 14FT HIGH CEILING, BEAUTIFUL TRAVERTINE FLOORING THROUGHOUT, A SPACIOUS OFFICE, DECORATIVE GOURMET KITCHEN, DOUBLE WALL OVENS, BRAND NEW BOSCH REFRIGERATOR, FIRE PLACE, MASSIVE DECORATIVE CROWN MOLDING THROUGHOUT. JACUZZI TUB, SPACIOUS SHOWER IN MASTER BATH, 2 WALK IN CLOSETS IN MASTER BEDROOM, IMPACT WINDOWS IN THE FRONT SECTION OF THE HOME. EXPANSIVE PRIVATE COVERED POOL AREA TO RELAX. THE SANCTUARY IS A WATERFRONT COMMUNITY WITH 57 HOMES AND ITS OWN MARINA. NO FIXED BRIDGES TO JUPITER OR ST LUCIE INLET. PUBLIX,BEACHES, PECK LAKE & JIMMY GRAHAM PARK WITH FREE BOAT RAMP JUST A FEW MINS AWAY. 40 MINS TO PBI AIRPORT. VERY LOW HOA FEES. ALL OF THIS BEAUTY IS SURROUNDED BY NATURAL PRESERVES. TRULY A SANCTUARY!
Location
State FL
County Martin County
Area Martin County (6110;6140;6060;6080)
Zoning PUD-R
Rooms
Bedroom Description At Least 1 Bedroom Ground Level,Master Bedroom Ground Level,Sitting Area - Master Bedroom
Other Rooms Den/Library/Office, Family Room, Great Room, Utility Room/Laundry
Dining Room Breakfast Area, Formal Dining
Interior
Interior Features First Floor Entry, Fireplace, Pantry, Split Bedroom, Vaulted Ceilings, Volume Ceilings, Walk-In Closets
Heating Central Heat, Electric Heat, Zoned Heat
Cooling Ceiling Fans, Central Cooling, Electric Cooling
Flooring Ceramic Floor
Equipment Automatic Garage Door Opener, Dishwasher, Disposal, Electric Range, Electric Water Heater, Fire Alarm, Icemaker, Microwave, Refrigerator, Self Cleaning Oven, Smoke Detector, Wall Oven, Washer
Exterior
Exterior Feature Barbeque, Exterior Lighting, Fence, Open Porch, Outdoor Shower
Garage Attached
Garage Spaces 3.0
Pool Below Ground Pool, Concrete, Heated, Hot Tub, Pool Bath, Private Pool
Community Features Gated Community
Waterfront No
Water Access N
View Garden View
Roof Type Barrel Roof
Private Pool No
Building
Lot Description 1/2 To Less Than 3/4 Acre Lot
Foundation Concrete Block Construction
Sewer Municipal Sewer
Water Municipal Water
Construction Status Resale
Others
Pets Allowed Yes
HOA Fee Include 169
Senior Community No HOPA
Restrictions No Restrictions,Ok To Lease
Acceptable Financing Cash, Conventional
Membership Fee Required No
Listing Terms Cash, Conventional
Pets Description No Restrictions
Read Less Info
Want to know what your home might be worth? Contact us for a FREE valuation!

Our team is ready to help you sell your home for the highest possible price ASAP

Bought with Madison Allied LLC
Get More Information







