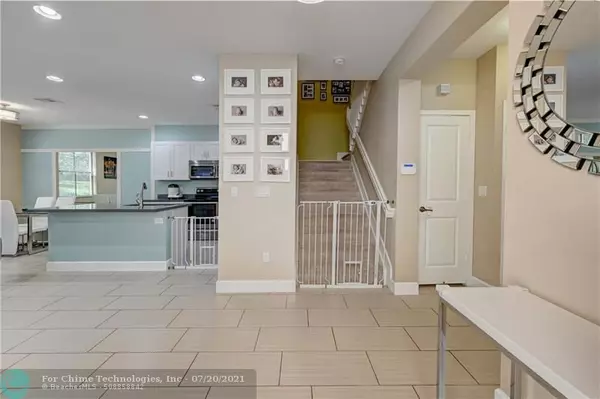$429,000
$425,000
0.9%For more information regarding the value of a property, please contact us for a free consultation.
4 Beds
2.5 Baths
1,918 SqFt
SOLD DATE : 08/31/2021
Key Details
Sold Price $429,000
Property Type Single Family Home
Sub Type Single
Listing Status Sold
Purchase Type For Sale
Square Footage 1,918 sqft
Price per Sqft $223
Subdivision Sabal Palm By Prestige
MLS Listing ID F10293046
Sold Date 08/31/21
Style No Pool/No Water
Bedrooms 4
Full Baths 2
Half Baths 1
Construction Status New Construction
HOA Fees $45/qua
HOA Y/N Yes
Year Built 2017
Annual Tax Amount $8,657
Tax Year 2020
Lot Size 2,721 Sqft
Property Description
Your search ends here!!! This spacious 4 bedroom home is simply gorgeous! Over $30K in upgrades! Professionally painted interior, beautiful Porcelain floors, large open kitchen with Quartz countertops, custom pullout pantry, large snack counter area, impact windows, open floor plan, great size Master bedroom with high ceilings, moldings and trim, large walk in closet, Master bath with tub and shower, gorgeous white kitchen cabinets and stainless steel appliances, laundry room upstairs with built in cabinets and shelves, 2 car garage with finished walls and floors, extended paved walkway and patio deck, additional rain gutters for the entire home, nice parks for kids, a big community pool.
This house won't last so start running! Multiple offer situation
Location
State FL
County Broward County
Community Central Parc
Area Tamarac/Snrs/Lderhl (3650-3670;3730-3750;3820-3850)
Zoning Resident
Rooms
Bedroom Description Master Bedroom Upstairs
Other Rooms No Additional Rooms
Dining Room Dining/Living Room, Snack Bar/Counter
Interior
Interior Features First Floor Entry, Built-Ins, Custom Mirrors, Pantry, Roman Tub, Walk-In Closets
Heating Central Heat, Electric Heat
Cooling Central Cooling, Electric Cooling
Flooring Carpeted Floors, Tile Floors
Equipment Dishwasher, Disposal, Dryer, Electric Range, Electric Water Heater, Microwave, Refrigerator
Furnishings Unfurnished
Exterior
Exterior Feature High Impact Doors
Garage Spaces 2.0
Waterfront No
Water Access N
View None
Roof Type Barrel Roof
Private Pool No
Building
Lot Description Less Than 1/4 Acre Lot
Foundation Cbs Construction
Sewer Municipal Sewer
Water Municipal Water
Construction Status New Construction
Others
Pets Allowed Yes
HOA Fee Include 135
Senior Community No HOPA
Restrictions Ok To Lease
Acceptable Financing Cash, Conventional, FHA
Membership Fee Required No
Listing Terms Cash, Conventional, FHA
Pets Description No Restrictions
Read Less Info
Want to know what your home might be worth? Contact us for a FREE valuation!

Our team is ready to help you sell your home for the highest possible price ASAP

Bought with Keller Williams Realty SW
Get More Information







