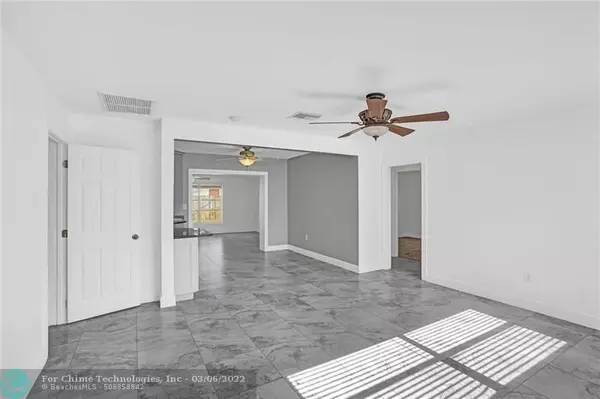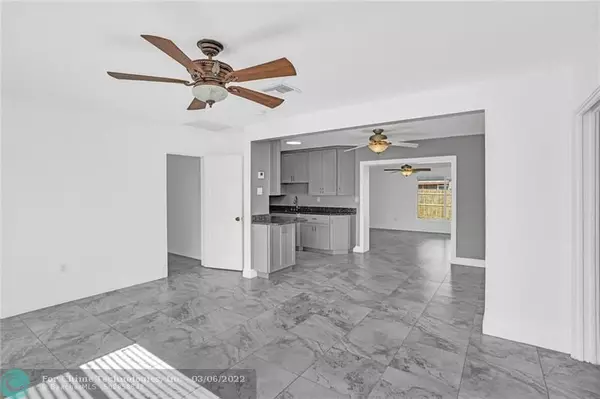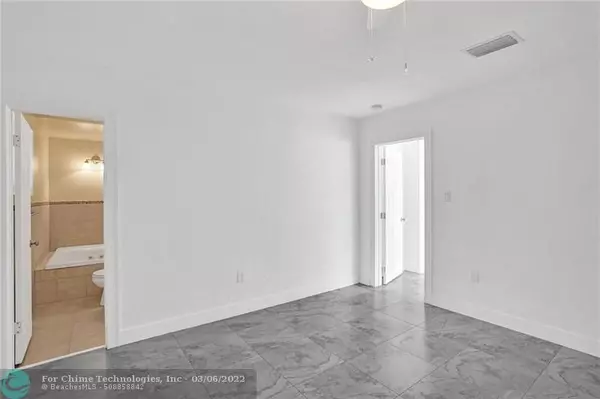$465,000
$425,000
9.4%For more information regarding the value of a property, please contact us for a free consultation.
4 Beds
2 Baths
1,951 SqFt
SOLD DATE : 03/04/2022
Key Details
Sold Price $465,000
Property Type Single Family Home
Sub Type Single
Listing Status Sold
Purchase Type For Sale
Square Footage 1,951 sqft
Price per Sqft $238
Subdivision Driftwood Estates 23 52-2
MLS Listing ID F10309818
Sold Date 03/04/22
Style No Pool/No Water
Bedrooms 4
Full Baths 2
Construction Status Resale
HOA Y/N No
Year Built 1976
Annual Tax Amount $6,816
Tax Year 2021
Lot Size 6,304 Sqft
Property Description
This spacious single-family home is nestled in the coveted Driftwood Estates in Hollywood. The triple-split floor plan features 4 bedrooms plus a den, 2 bathrooms, a living room, family room, and eat-in kitchen stretching over the 1,951 SqFt of tiled Living Area. The recently upgraded kitchen with gas stove boasts brilliant gray shaker wood cabinets, crowned with beautiful matching granite countertops. The home also features an indoor laundry room adjacent to the kitchen for added convenience. In 2005, the house was expanded by 500+ SqFt with permits, retrofitted and completely reinforced to meet the most recent building code at the time. The backyard and both sides are fenced-in for added privacy and security. All the windows have hurricane panels and the doors are rated too.
Location
State FL
County Broward County
Area Hollywood Central (3070-3100)
Zoning RS-6
Rooms
Bedroom Description At Least 1 Bedroom Ground Level,Entry Level,Master Bedroom Ground Level
Other Rooms Family Room, Utility Room/Laundry
Dining Room Breakfast Area, Eat-In Kitchen, Snack Bar/Counter
Interior
Interior Features First Floor Entry, Built-Ins, Foyer Entry, 3 Bedroom Split
Heating Central Heat
Cooling Ceiling Fans, Central Cooling
Flooring Tile Floors
Equipment Dishwasher, Dryer, Gas Range, Microwave, Refrigerator, Washer
Furnishings Unfurnished
Exterior
Exterior Feature Extra Building/Shed, Fence, Laundry Facility, Storm/Security Shutters
Waterfront No
Water Access N
View None, Other View
Roof Type Comp Shingle Roof
Private Pool No
Building
Lot Description Less Than 1/4 Acre Lot, Interior Lot, West Of Us 1
Foundation Cbs Construction
Sewer Septic Tank
Water Municipal Water
Construction Status Resale
Schools
Elementary Schools Sheridan Park
Middle Schools Driftwood
High Schools Hollywood Hl High
Others
Pets Allowed Yes
Senior Community No HOPA
Restrictions No Restrictions,Ok To Lease
Acceptable Financing Cash, Conventional, FHA, VA
Membership Fee Required No
Listing Terms Cash, Conventional, FHA, VA
Pets Description No Restrictions
Read Less Info
Want to know what your home might be worth? Contact us for a FREE valuation!

Our team is ready to help you sell your home for the highest possible price ASAP

Bought with Pisteuo Real Estate Group, LLC.
Get More Information







