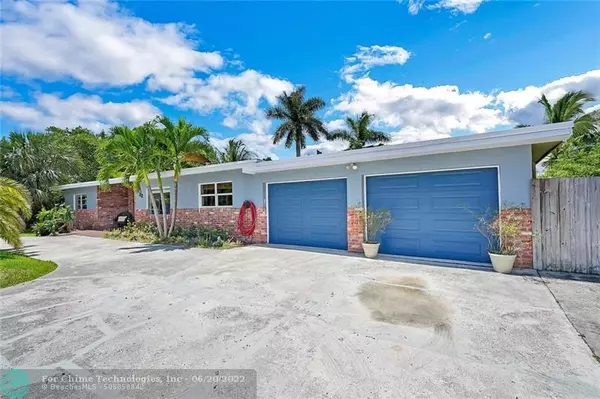$785,000
$799,000
1.8%For more information regarding the value of a property, please contact us for a free consultation.
3 Beds
2 Baths
1,821 SqFt
SOLD DATE : 06/16/2022
Key Details
Sold Price $785,000
Property Type Single Family Home
Sub Type Single
Listing Status Sold
Purchase Type For Sale
Square Footage 1,821 sqft
Price per Sqft $431
Subdivision Sun Set Manors First Add
MLS Listing ID F10327413
Sold Date 06/16/22
Style Pool Only
Bedrooms 3
Full Baths 2
Construction Status Resale
HOA Y/N No
Year Built 1953
Annual Tax Amount $9,274
Tax Year 2021
Lot Size 0.317 Acres
Property Description
This amazing 3 bedroom 2 bathroom single story home has an extremely large and private lot. The kitchen was recently renovated within the last 18 months. Exterior paint for the home has recently been completed. Split bedroom floor plan with a huge master bedroom closet. This open floor plan is great for entertaining.
There is a two-car tandem garage w/newer impact garage doors. Garage will accommodate 4 cars & an exterior cement slab to park a boat or motorhome. HVAC 2014 and WH 2020. Well for irrigating yard & landscaping. This is your chance to put your personal taste in upgrading this beautiful 3 bedroom, 2 bathroom, plus Florida room home in a gorgeous setting. **Great location ** First set of showings will be at the OPEN HOUSE - Saturday, May 14th from 12PM-3PM
Location
State FL
County Broward County
Area Ft Ldale Ne (3240-3270;3350-3380;3440-3450;3700)
Zoning RS-5
Rooms
Bedroom Description At Least 1 Bedroom Ground Level,Entry Level,Master Bedroom Ground Level
Other Rooms Family Room, Florida Room
Dining Room Eat-In Kitchen
Interior
Interior Features First Floor Entry, Pantry, Split Bedroom, Walk-In Closets
Heating Central Heat, Other
Cooling Ceiling Fans, Central Cooling, Other
Flooring Tile Floors, Vinyl Floors
Equipment Dishwasher, Dryer, Electric Range, Electric Water Heater, Microwave, Refrigerator, Washer
Exterior
Exterior Feature Fence, Patio
Garage Spaces 4.0
Pool Below Ground Pool
Waterfront No
Water Access N
View Garden View, Pool Area View
Roof Type Comp Shingle Roof
Private Pool No
Building
Lot Description 1/4 To Less Than 1/2 Acre Lot
Foundation Cbs Construction
Sewer Municipal Sewer
Water Municipal Water
Construction Status Resale
Others
Pets Allowed Yes
Senior Community No HOPA
Restrictions No Restrictions
Acceptable Financing Cash, Conventional, FHA, FHA-Va Approved
Membership Fee Required No
Listing Terms Cash, Conventional, FHA, FHA-Va Approved
Special Listing Condition As Is
Pets Description Cats Only, Horses Allowed, No Aggressive Breeds, No Cats
Read Less Info
Want to know what your home might be worth? Contact us for a FREE valuation!

Our team is ready to help you sell your home for the highest possible price ASAP

Bought with RE/MAX Advisors
Get More Information







