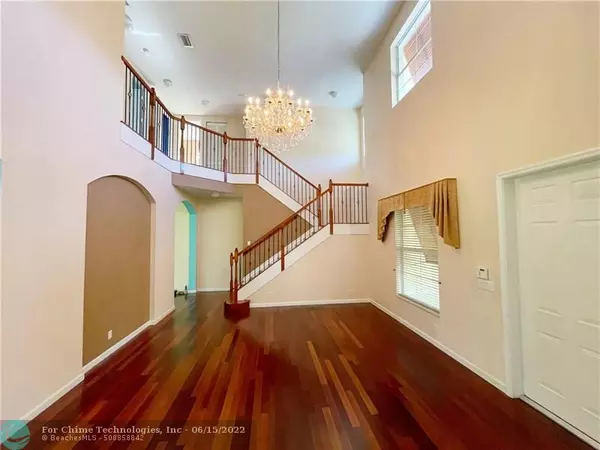$713,000
$769,000
7.3%For more information regarding the value of a property, please contact us for a free consultation.
5 Beds
3 Baths
3,317 SqFt
SOLD DATE : 06/15/2022
Key Details
Sold Price $713,000
Property Type Single Family Home
Sub Type Single
Listing Status Sold
Purchase Type For Sale
Square Footage 3,317 sqft
Price per Sqft $214
Subdivision Diamond C Ranch Pod B Rep
MLS Listing ID F10330590
Sold Date 06/15/22
Style WF/No Ocean Access
Bedrooms 5
Full Baths 3
Construction Status Resale
HOA Fees $300/mo
HOA Y/N Yes
Year Built 2004
Annual Tax Amount $8,411
Tax Year 2021
Lot Size 8,747 Sqft
Property Description
Absolutely gorgeous estate home in the magnificent Palm Beach Plantation community in A+ schools! This home is the flagship estate model within the gated community and sits on a great view lot with a cool patio to relax all the time due to facing north. This is the best of homes, 5 bedrooms PLUS a den or office! Immediately upon entry you will be in awe of the magnificent soaring ceilings through the main areas of the first floor. Three full baths with one bedroom downstairs. Metal roof lasts for a lifetime. Upgraded features everywhere, Crystal chandelier, beautiful wrought iron railing, too many to list. This is a must see. This estate community offers a pool, clubhouse, tennis courts and lush landscaping all been taken care of by the HOA. Come and enjoy!
Location
State FL
County Palm Beach County
Area Palm Beach 5520; 5530; 5570; 5580
Zoning PUD
Rooms
Bedroom Description At Least 1 Bedroom Ground Level,Master Bedroom Upstairs,Sitting Area - Master Bedroom
Other Rooms Family Room, Storage Room, Utility Room/Laundry
Dining Room Breakfast Area, Formal Dining
Interior
Interior Features First Floor Entry, Laundry Tub, Pantry
Heating Central Heat, Electric Heat
Cooling Ceiling Fans, Central Cooling, Electric Cooling
Flooring Laminate, Wood Floors
Equipment Automatic Garage Door Opener, Dishwasher, Disposal, Dryer, Electric Range, Electric Water Heater, Owned Burglar Alarm, Refrigerator, Smoke Detector, Washer
Exterior
Exterior Feature Open Porch, Room For Pool, Storm/Security Shutters
Garage Attached
Garage Spaces 2.0
Community Features Gated Community
Waterfront Yes
Waterfront Description Lake Front
Water Access Y
Water Access Desc None
View Water View
Roof Type Metal Roof
Private Pool No
Building
Lot Description Less Than 1/4 Acre Lot
Foundation Concrete Block Construction, Cbs Construction
Sewer Municipal Sewer
Water Municipal Water
Construction Status Resale
Others
Pets Allowed Yes
HOA Fee Include 300
Senior Community No HOPA
Restrictions Assoc Approval Required,Ok To Lease
Acceptable Financing Cash, Conventional, FHA-Va Approved, VA
Membership Fee Required No
Listing Terms Cash, Conventional, FHA-Va Approved, VA
Pets Description No Aggressive Breeds
Read Less Info
Want to know what your home might be worth? Contact us for a FREE valuation!

Our team is ready to help you sell your home for the highest possible price ASAP

Bought with Lehmann Realty Inc.
Get More Information







