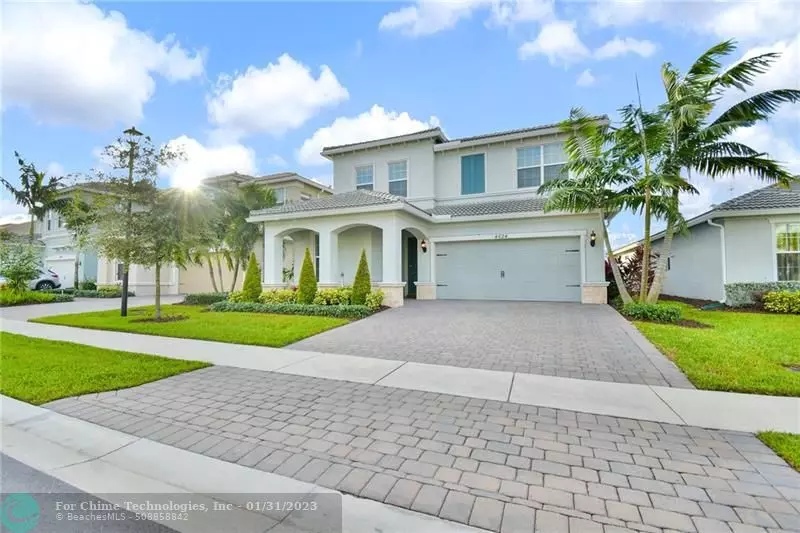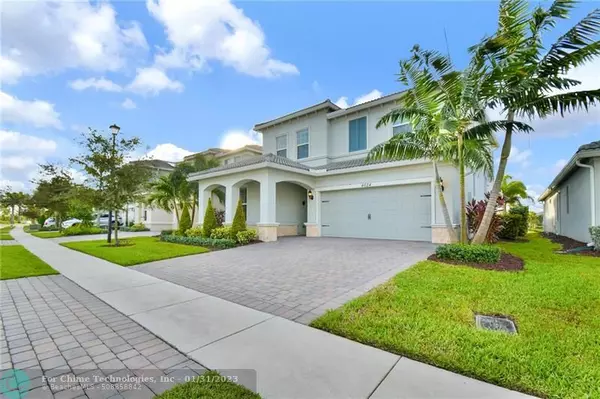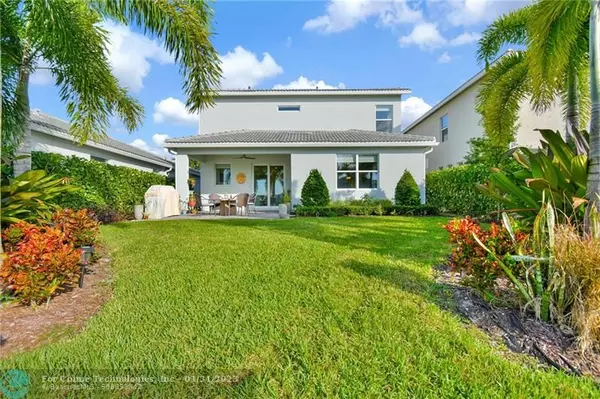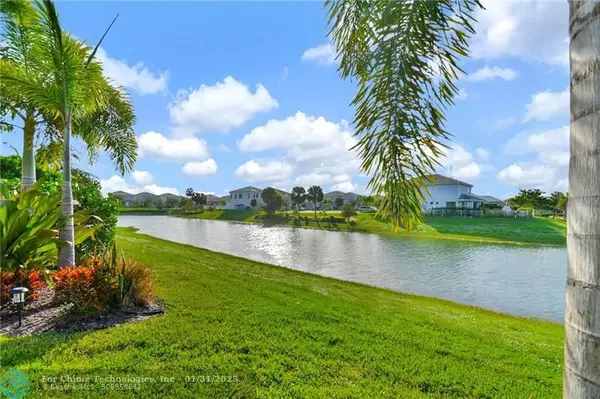$935,000
$948,000
1.4%For more information regarding the value of a property, please contact us for a free consultation.
3 Beds
2.5 Baths
2,523 SqFt
SOLD DATE : 01/31/2023
Key Details
Sold Price $935,000
Property Type Single Family Home
Sub Type Single
Listing Status Sold
Purchase Type For Sale
Square Footage 2,523 sqft
Price per Sqft $370
Subdivision Parkview At Hillcrest Cc
MLS Listing ID F10356727
Sold Date 01/31/23
Style WF/No Ocean Access
Bedrooms 3
Full Baths 2
Half Baths 1
Construction Status Resale
HOA Fees $300/mo
HOA Y/N Yes
Year Built 2019
Annual Tax Amount $10,104
Tax Year 2021
Lot Size 5,079 Sqft
Property Description
Enjoy Sunny Florida Living from this magnificent Waterfront New Construction (2019) Fifth Avenue Model Home. Expanded high ceilings on both floors give the feel of a much larger place. A covered front porch welcomes you to your new home. This is a 3-bedroom home with the capability of a 4th Bedroom using the convertible loft upstairs. There is also a private office or bonus room downstairs with an adjacent powder room. The beautiful kitchen enjoys water views, a pantry, premium KitchenAid appliances, glass cooktop, and so much more! The proximity to Ft Lauderdale-Dania-Hollywood-Hallandale-Sunny Isles, Beaches, entertaining, fine dining, shopping, casinos, and two international airports: Ft Lauderdale and Miami within 15 and 40 minute drives, makes this house a perfect destination.
Location
State FL
County Broward County
Community Parkview
Area Hollywood Central (3070-3100)
Rooms
Bedroom Description Entry Level,Master Bedroom Upstairs,Studio
Other Rooms Den/Library/Office, Loft, Utility Room/Laundry
Dining Room Eat-In Kitchen, Formal Dining
Interior
Interior Features First Floor Entry, Kitchen Island, Volume Ceilings, Walk-In Closets
Heating Central Heat, Electric Heat
Cooling Ceiling Fans, Central Cooling, Electric Cooling
Flooring Carpeted Floors, Ceramic Floor, Tile Floors
Equipment Dishwasher, Dryer, Electric Range, Electric Water Heater, Icemaker, Microwave, Refrigerator, Washer
Furnishings Unfurnished
Exterior
Exterior Feature Courtyard, High Impact Doors, Open Porch, Room For Pool
Garage Attached
Garage Spaces 2.0
Community Features Gated Community
Waterfront Yes
Waterfront Description Lake Front
Water Access Y
Water Access Desc Other
View Lake
Roof Type Barrel Roof
Private Pool No
Building
Lot Description Less Than 1/4 Acre Lot
Foundation Cbs Construction
Sewer Municipal Sewer
Water Municipal Water
Construction Status Resale
Others
Pets Allowed Yes
HOA Fee Include 300
Senior Community No HOPA
Restrictions Assoc Approval Required
Acceptable Financing Cash, Conventional
Membership Fee Required No
Listing Terms Cash, Conventional
Special Listing Condition As Is, Home Warranty, Survey Available
Pets Description No Restrictions
Read Less Info
Want to know what your home might be worth? Contact us for a FREE valuation!

Our team is ready to help you sell your home for the highest possible price ASAP

Bought with BHHS EWM Realty
Get More Information







