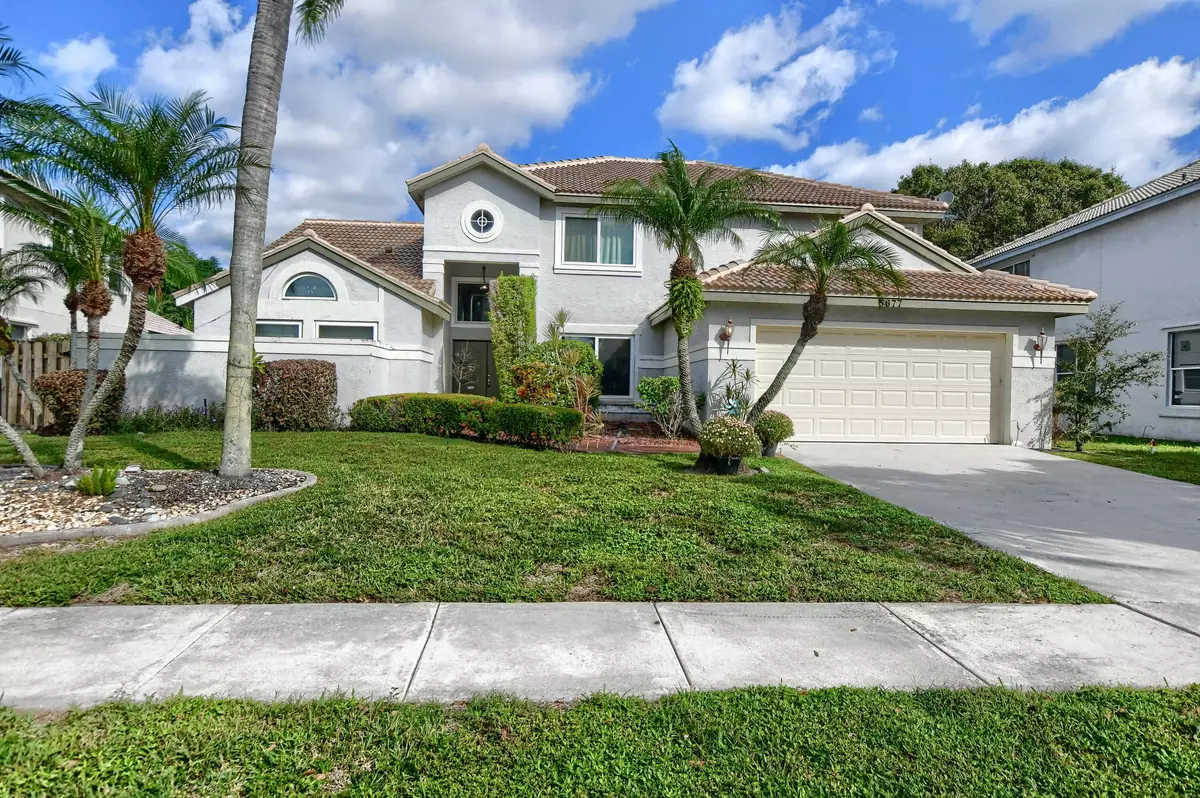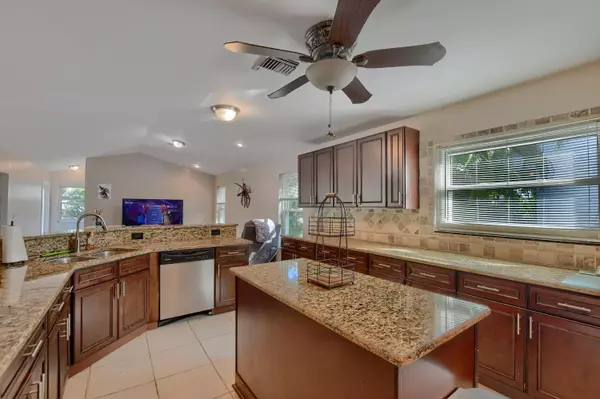Bought with RE/MAX Advisors
$635,000
$650,000
2.3%For more information regarding the value of a property, please contact us for a free consultation.
4 Beds
3 Baths
3,074 SqFt
SOLD DATE : 01/26/2023
Key Details
Sold Price $635,000
Property Type Single Family Home
Sub Type Single Family Detached
Listing Status Sold
Purchase Type For Sale
Square Footage 3,074 sqft
Price per Sqft $206
Subdivision Rainbow Lakes
MLS Listing ID RX-10840932
Sold Date 01/26/23
Style < 4 Floors
Bedrooms 4
Full Baths 3
Construction Status Resale
HOA Fees $96/mo
HOA Y/N Yes
Year Built 1992
Annual Tax Amount $12,131
Tax Year 2021
Lot Size 10,003 Sqft
Property Description
Rare opportunity in the most sought after area of Boynton Beach! This 4 bedroom plus loft, 3 bath home boasts over 3000 living sq feet w/ endless updates. The open floor plan, large loft, and backyard oasis are just 3 of the more than 20 unique features that I know you will love. Call to book your showing and see why this home won't last long.
Location
State FL
County Palm Beach
Area 4600
Zoning RTS
Rooms
Other Rooms Den/Office, Family, Laundry-Inside, Loft, Storage
Master Bath Dual Sinks, Mstr Bdrm - Ground, Separate Shower, Separate Tub
Interior
Interior Features Closet Cabinets, Ctdrl/Vault Ceilings, Entry Lvl Lvng Area, Foyer, Kitchen Island, Pantry, Split Bedroom, Upstairs Living Area, Walk-in Closet
Heating Central
Cooling Ceiling Fan, Central
Flooring Carpet, Tile, Vinyl Floor
Furnishings Unfurnished
Exterior
Exterior Feature Auto Sprinkler, Fence, Open Patio, Tennis Court
Garage 2+ Spaces, Driveway, Garage - Attached, Street
Garage Spaces 2.0
Pool Inground
Utilities Available Cable, Electric, Public Sewer, Public Water
Amenities Available Bike - Jog, Clubhouse, Pool, Sidewalks, Street Lights, Tennis
Waterfront No
Waterfront Description None
View Pool
Roof Type Concrete Tile
Parking Type 2+ Spaces, Driveway, Garage - Attached, Street
Exposure South
Private Pool Yes
Building
Lot Description < 1/4 Acre
Story 2.00
Unit Features Multi-Level
Foundation CBS
Construction Status Resale
Schools
Elementary Schools Crystal Lake Elementary School
Middle Schools Christa Mcauliffe Middle School
High Schools Park Vista Community High School
Others
Pets Allowed Yes
HOA Fee Include Common Areas,Common R.E. Tax,Management Fees,Pool Service,Recrtnal Facility,Trash Removal
Senior Community No Hopa
Restrictions Buyer Approval,No Lease First 2 Years,Tenant Approval
Security Features None
Acceptable Financing Cash, Conventional, FHA, VA
Membership Fee Required No
Listing Terms Cash, Conventional, FHA, VA
Financing Cash,Conventional,FHA,VA
Read Less Info
Want to know what your home might be worth? Contact us for a FREE valuation!

Our team is ready to help you sell your home for the highest possible price ASAP
Get More Information







