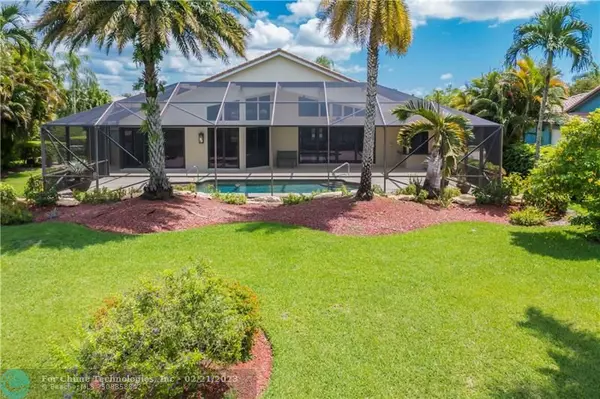$815,000
$849,000
4.0%For more information regarding the value of a property, please contact us for a free consultation.
3 Beds
2.5 Baths
2,859 SqFt
SOLD DATE : 02/09/2023
Key Details
Sold Price $815,000
Property Type Single Family Home
Sub Type Single
Listing Status Sold
Purchase Type For Sale
Square Footage 2,859 sqft
Price per Sqft $285
Subdivision Boca Woods Country Club 0
MLS Listing ID F10337611
Sold Date 02/09/23
Style WF/Pool/No Ocean Access
Bedrooms 3
Full Baths 2
Half Baths 1
Construction Status Resale
Membership Fee $95,000
HOA Fees $386/mo
HOA Y/N Yes
Year Built 1988
Annual Tax Amount $3,053
Tax Year 2021
Lot Size 0.311 Acres
Property Description
Spectacular waterfront & golf views 3-bedroom 3.5 bath pool home located in beautiful Boca Woods Country Club. Property features include: 27k Generac entire home generator, All impact sliders and windows, oversized patio with screen enclosure, split bedroom plan, heated salt water pool/spa, 2008 roof, large interior laundry room, 2 car garage plus golf cart garage, sprinkler system on well(low water bills) engineered hardwood floors throughout the home, his & hers custom built out closets, wet bar & large master bathroom with cabana access. Comm features include: Two 18 hole golf courses, covered driving range, practice putting, chipping & short game areas, two pickle courts, 7 clay tennis courts, new state of the art spa & gym with sauna, steam & massage therapy & two restaurants & bar.
Location
State FL
County Palm Beach County
Community Boca Woods Cc
Area Palm Beach 4750; 4760; 4770; 4780; 4860; 4870; 488
Zoning RE
Rooms
Bedroom Description Master Bedroom Ground Level
Other Rooms Attic, Utility Room/Laundry
Dining Room Breakfast Area, Formal Dining, Snack Bar/Counter
Interior
Interior Features Bar, Built-Ins, Split Bedroom, Vaulted Ceilings, Walk-In Closets, Wet Bar
Heating Central Heat, Electric Heat
Cooling Ceiling Fans, Central Cooling, Electric Cooling
Flooring Wood Floors
Equipment Automatic Garage Door Opener, Dishwasher, Disposal, Electric Range, Electric Water Heater, Microwave, Refrigerator, Washer/Dryer Hook-Up
Exterior
Exterior Feature Screened Porch
Garage Attached
Garage Spaces 2.0
Pool Below Ground Pool
Community Features Gated Community
Waterfront Yes
Waterfront Description Canal Front
Water Access Y
Water Access Desc Other
View Canal, Golf View
Roof Type Curved/S-Tile Roof
Private Pool No
Building
Lot Description 1/4 To Less Than 1/2 Acre Lot
Foundation Cbs Construction
Sewer Municipal Sewer
Water Municipal Water
Construction Status Resale
Others
Pets Allowed Yes
HOA Fee Include 386
Senior Community No HOPA
Restrictions Ok To Lease,Ok To Lease With Res
Acceptable Financing Cash, Conventional
Membership Fee Required Yes
Listing Terms Cash, Conventional
Special Listing Condition As Is
Pets Description No Restrictions
Read Less Info
Want to know what your home might be worth? Contact us for a FREE valuation!

Our team is ready to help you sell your home for the highest possible price ASAP

Bought with RE/MAX Direct
Get More Information







