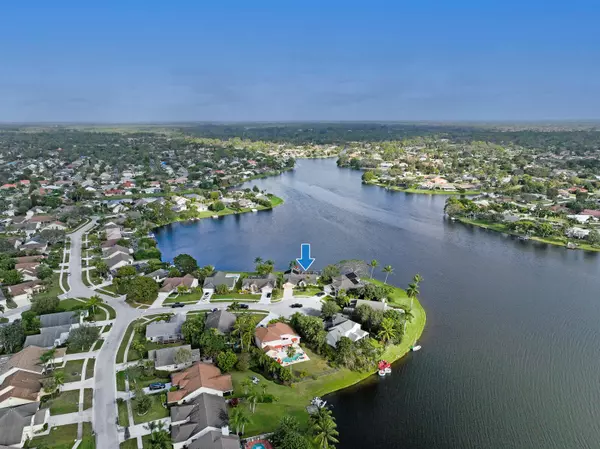Bought with Douglas Elliman (Wellington)
$710,000
$699,900
1.4%For more information regarding the value of a property, please contact us for a free consultation.
4 Beds
2 Baths
1,776 SqFt
SOLD DATE : 02/21/2023
Key Details
Sold Price $710,000
Property Type Single Family Home
Sub Type Single Family Detached
Listing Status Sold
Purchase Type For Sale
Square Footage 1,776 sqft
Price per Sqft $399
Subdivision Meadowland Cove 2 Of Wellington
MLS Listing ID RX-10861536
Sold Date 02/21/23
Style Traditional
Bedrooms 4
Full Baths 2
Construction Status Resale
HOA Fees $100/mo
HOA Y/N Yes
Abv Grd Liv Area 24
Year Built 1990
Annual Tax Amount $5,921
Tax Year 2022
Lot Size 9,178 Sqft
Property Description
Welcome to this stunning 4 bedroom, 2 bathroom pool home with a gorgeous view of Lake Wellington! This property has been meticulously maintained and offers something for everyone. Enjoy the beautiful Florida sun from your own private screened patio overlooking the lake, or cool off in the pool with its convenient solar heater. Even better, you have access to a private dock with electric available so you can get out on the water whenever you please! The community is also superb - Meadowland Cove is a gated neighborhood in a great location near shopping, dining, and equestrian facilities. Plus it's zoned for A-rated schools so your kids can get an excellent education nearby. You'll love living here!
Location
State FL
County Palm Beach
Community Meadowland Cove
Area 5520
Zoning WELL_P
Rooms
Other Rooms Family, Laundry-Inside
Master Bath Mstr Bdrm - Ground, Separate Shower, Separate Tub, Whirlpool Spa
Interior
Interior Features Ctdrl/Vault Ceilings, Decorative Fireplace, Laundry Tub, Roman Tub, Split Bedroom, Walk-in Closet
Heating Central, Electric
Cooling Ceiling Fan, Central, Electric
Flooring Tile
Furnishings Unfurnished
Exterior
Exterior Feature Covered Patio, Lake/Canal Sprinkler, Screened Patio, Shutters
Garage Driveway, Garage - Attached
Garage Spaces 2.0
Pool Inground, Screened, Solar Heat
Community Features Sold As-Is
Utilities Available Cable, Electric, Public Sewer, Public Water
Amenities Available Bike - Jog, Clubhouse, Community Room, Picnic Area, Pool, Sidewalks, Street Lights
Waterfront Yes
Waterfront Description Lake
Water Access Desc Electric Available,Private Dock
View Lake, Pool
Roof Type Comp Shingle
Present Use Sold As-Is
Parking Type Driveway, Garage - Attached
Exposure South
Private Pool Yes
Building
Lot Description < 1/4 Acre, Cul-De-Sac, Sidewalks
Story 1.00
Foundation CBS
Construction Status Resale
Schools
Elementary Schools Wellington Elementary School
Middle Schools Wellington Landings Middle
High Schools Wellington High School
Others
Pets Allowed Restricted
HOA Fee Include 100.00
Senior Community No Hopa
Restrictions Commercial Vehicles Prohibited,Lease OK w/Restrict
Security Features Gate - Unmanned
Acceptable Financing Cash, Conventional, VA
Membership Fee Required No
Listing Terms Cash, Conventional, VA
Financing Cash,Conventional,VA
Pets Description No Aggressive Breeds
Read Less Info
Want to know what your home might be worth? Contact us for a FREE valuation!

Our team is ready to help you sell your home for the highest possible price ASAP
Get More Information







