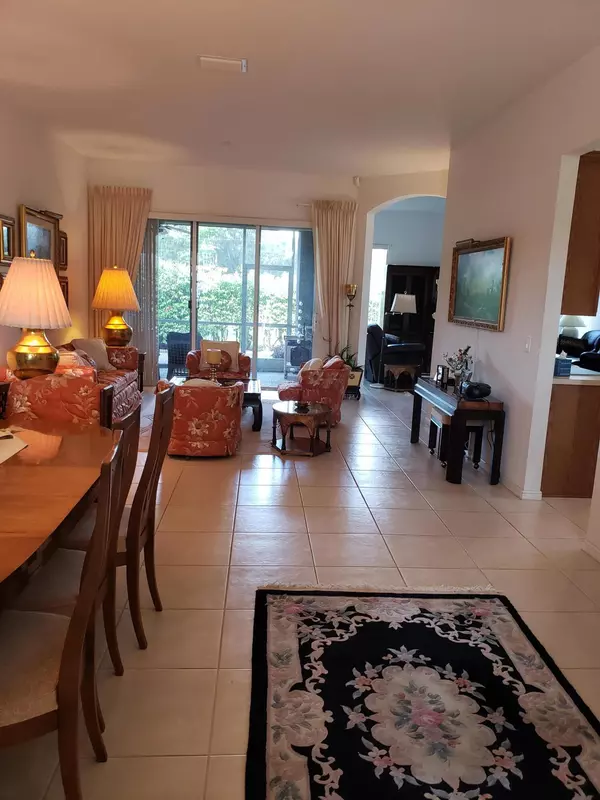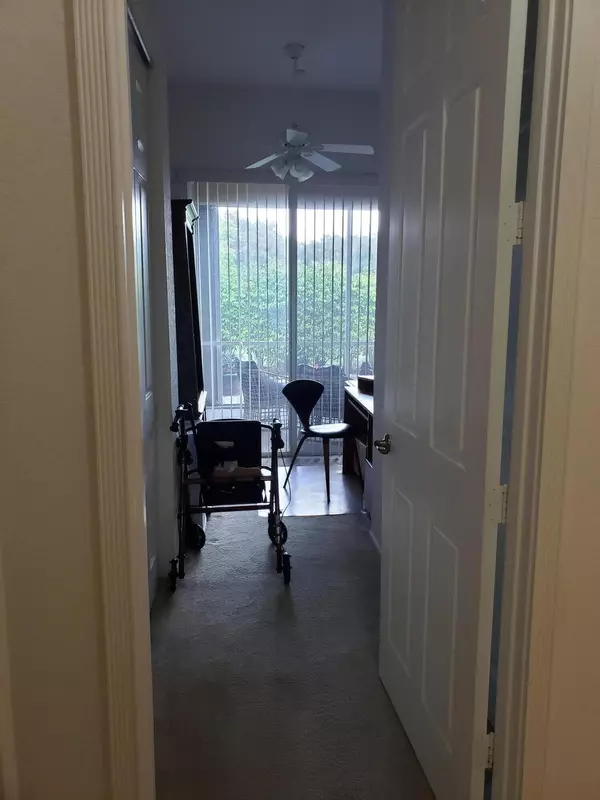Bought with DJ & Lindsey Real Estate
$425,000
$475,000
10.5%For more information regarding the value of a property, please contact us for a free consultation.
3 Beds
2.1 Baths
2,299 SqFt
SOLD DATE : 02/27/2023
Key Details
Sold Price $425,000
Property Type Single Family Home
Sub Type Single Family Detached
Listing Status Sold
Purchase Type For Sale
Square Footage 2,299 sqft
Price per Sqft $184
Subdivision Jog Estates
MLS Listing ID RX-10839547
Sold Date 02/27/23
Style < 4 Floors,Mediterranean
Bedrooms 3
Full Baths 2
Half Baths 1
Construction Status Resale
HOA Fees $337/mo
HOA Y/N Yes
Year Built 2001
Annual Tax Amount $3,330
Tax Year 2021
Lot Size 7,165 Sqft
Property Description
Come make this home your own! Call quickly to see this largest of the one-story homes with an extra powder room for your guests. Live the Florida lifestyle in this boutique community of 104 homes with an extremely low HOA. This home has 3 full bedrooms with an office area and many closets to accommodate many storage needs. Guests have a private wing of the home offering complete privacy. The kitchen boasts 42'' cabinets and Whirlpool appliances. The center Island and additional desk area offer several options. There is an additional refrigerator in the laundry room and a convenient sink in the laundry room as well .Volume ceilings Come see this home with unlimited potential at a great price!
Location
State FL
County Palm Beach
Community Sandhurst At Jog Estates
Area 4610
Zoning PUD
Rooms
Other Rooms Den/Office, Florida
Master Bath Combo Tub/Shower, Dual Sinks, Mstr Bdrm - Ground, Separate Tub
Interior
Interior Features Built-in Shelves, Closet Cabinets, Entry Lvl Lvng Area, Foyer, Kitchen Island, Laundry Tub, Roman Tub, Volume Ceiling
Heating Central, Electric
Cooling Central, Electric, Paddle Fans
Flooring Tile
Furnishings Furniture Negotiable,Unfurnished
Exterior
Exterior Feature Auto Sprinkler, Screened Patio, Shutters, Tennis Court
Garage Driveway, Garage - Building
Garage Spaces 2.0
Utilities Available Cable, Electric, Public Sewer, Public Water
Amenities Available Clubhouse, Fitness Center, Internet Included, Spa-Hot Tub, Tennis
Waterfront No
Waterfront Description Interior Canal
View Canal, Garden
Roof Type Barrel
Parking Type Driveway, Garage - Building
Exposure South
Private Pool No
Building
Lot Description < 1/4 Acre, Interior Lot, Paved Road, Sidewalks
Story 1.00
Foundation CBS, Concrete, Stucco
Construction Status Resale
Others
Pets Allowed Yes
HOA Fee Include Common Areas,Common R.E. Tax,Legal/Accounting
Senior Community Verified
Restrictions Buyer Approval,Daily Rentals OK,Interview Required,Lease OK w/Restrict
Security Features Entry Phone,Gate - Unmanned,Security Sys-Owned,Wall
Acceptable Financing Cash, Conventional
Membership Fee Required No
Listing Terms Cash, Conventional
Financing Cash,Conventional
Pets Description No Aggressive Breeds
Read Less Info
Want to know what your home might be worth? Contact us for a FREE valuation!

Our team is ready to help you sell your home for the highest possible price ASAP
Get More Information







