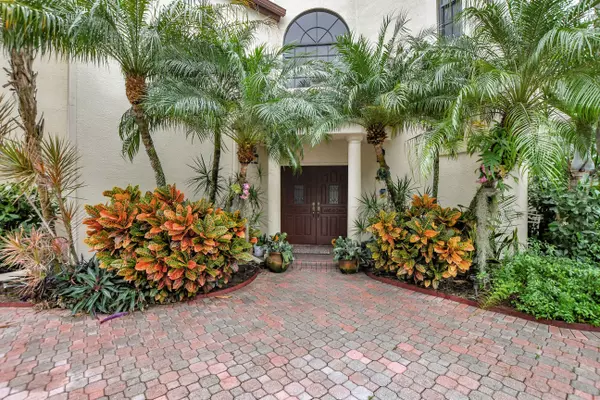Bought with Florida Beach Realty
$925,000
$925,000
For more information regarding the value of a property, please contact us for a free consultation.
4 Beds
2.1 Baths
3,063 SqFt
SOLD DATE : 02/27/2023
Key Details
Sold Price $925,000
Property Type Single Family Home
Sub Type Single Family Detached
Listing Status Sold
Purchase Type For Sale
Square Footage 3,063 sqft
Price per Sqft $301
Subdivision Valencia
MLS Listing ID RX-10854917
Sold Date 02/27/23
Bedrooms 4
Full Baths 2
Half Baths 1
Construction Status Resale
HOA Fees $460/mo
HOA Y/N Yes
Year Built 1988
Annual Tax Amount $5,712
Tax Year 2022
Lot Size 8,290 Sqft
Property Description
Amazing Flagship model home on oversized interior lot with massive circular paver driveway and custom island. Highly desired Valencia at Boca Pointe is a unique luxury community. This home features 4 bedrooms and 2.5 bathrooms with 2.5 car garage. Private backyard with pool, 2 outdoor lounging/barbecuing areas, one of which is covered. Dramatic high ceilings and massive custom windows and skylights fill the home with light from every angle. Impact Glass throughout as well as impact Garage Door. Kitchen layout was modified and made larger than original design. Bar passthrough window to backyard also added and is an entertainers dream. Home features 2 AC's 2015/2020, newer water heater. New fridge in kitchen and garage. 24 hour manned gate with security. A rated school zone. Pet friendly
Location
State FL
County Palm Beach
Community Boca Pointe
Area 4680
Zoning RS
Rooms
Other Rooms Attic, Den/Office, Laundry-Util/Closet, Storage, Util-Garage
Master Bath Spa Tub & Shower, Whirlpool Spa
Interior
Interior Features Bar, Built-in Shelves, Closet Cabinets, Sky Light(s), Upstairs Living Area, Volume Ceiling, Walk-in Closet
Heating Central Individual, Electric
Cooling Central Individual, Electric
Flooring Laminate, Tile
Furnishings Furniture Negotiable,Partially Furnished
Exterior
Exterior Feature Covered Patio, Open Patio
Garage Garage - Attached, Golf Cart
Garage Spaces 2.5
Pool Inground
Utilities Available Cable, Electric, Public Sewer, Public Water
Amenities Available Bike - Jog, Clubhouse, Fitness Center, Fitness Trail, Golf Course, Pool, Sidewalks, Spa-Hot Tub, Street Lights
Waterfront No
Waterfront Description None
Roof Type S-Tile
Parking Type Garage - Attached, Golf Cart
Exposure Northeast
Private Pool Yes
Building
Lot Description < 1/4 Acre, Corner Lot
Story 2.00
Foundation CBS
Construction Status Resale
Schools
Elementary Schools Del Prado Elementary School
Middle Schools Omni Middle School
High Schools Spanish River Community High School
Others
Pets Allowed Yes
HOA Fee Include Cable,Common Areas,Management Fees,Security
Senior Community No Hopa
Restrictions Buyer Approval
Security Features Burglar Alarm,Gate - Manned,Security Sys-Owned
Acceptable Financing Cash, Conventional, FHA, VA
Membership Fee Required No
Listing Terms Cash, Conventional, FHA, VA
Financing Cash,Conventional,FHA,VA
Read Less Info
Want to know what your home might be worth? Contact us for a FREE valuation!

Our team is ready to help you sell your home for the highest possible price ASAP
Get More Information







