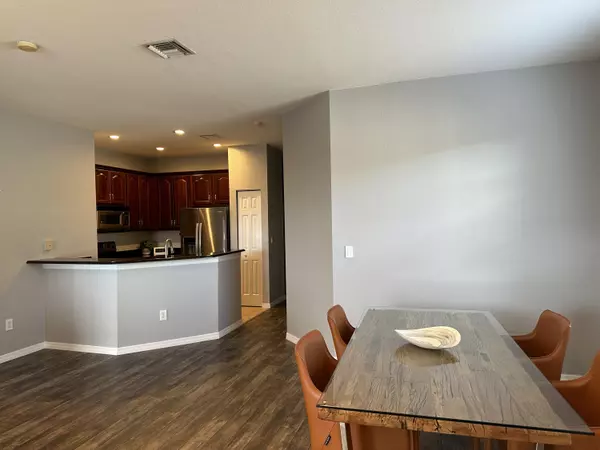Bought with Illustrated Properties LLC (Ju
$364,900
$369,000
1.1%For more information regarding the value of a property, please contact us for a free consultation.
3 Beds
2 Baths
1,417 SqFt
SOLD DATE : 02/28/2023
Key Details
Sold Price $364,900
Property Type Townhouse
Sub Type Townhouse
Listing Status Sold
Purchase Type For Sale
Square Footage 1,417 sqft
Price per Sqft $257
Subdivision Lexington Lakes
MLS Listing ID RX-10855447
Sold Date 02/28/23
Style < 4 Floors,Townhouse
Bedrooms 3
Full Baths 2
Construction Status Resale
HOA Fees $483/mo
HOA Y/N Yes
Abv Grd Liv Area 8
Year Built 2005
Annual Tax Amount $2,351
Tax Year 2022
Property Description
Located in the gated community of Lexington Lakes, this 3 bed, 2 full bath townhome with garage has it all! New flooring and baseboards installed in 2022, AC installed in 2018. Freshly painted throughout the home with all new lighting and fans. Kitchen features wood cabinets with granite countertops, new backsplash and stainless-steel appliances. The master suite features an amazing view of the lake right outside the window. Enjoy morning coffee sitting on the balcony right off the master suite! The community features a newly renovated large community pool, playground and fitness facilities, gated entry with regular security patrols. Great location, close to shopping, restaurants and much more,.
Location
State FL
County Martin
Community Lexington Lakes
Area 8 - Stuart - North Of Indian St
Zoning residential
Rooms
Other Rooms Laundry-Inside
Master Bath Dual Sinks, Separate Shower
Interior
Interior Features Ctdrl/Vault Ceilings, Pantry, Roman Tub, Walk-in Closet
Heating Central
Cooling Ceiling Fan, Central, Electric
Flooring Carpet, Ceramic Tile, Vinyl Floor
Furnishings Furniture Negotiable
Exterior
Garage Garage - Attached
Garage Spaces 1.0
Community Features Sold As-Is
Utilities Available Public Sewer, Public Water
Amenities Available Bike - Jog, Bike Storage, Clubhouse, Community Room, Lobby, Pool, Sidewalks
Waterfront Yes
Waterfront Description Lake
View Lake
Roof Type Barrel
Present Use Sold As-Is
Parking Type Garage - Attached
Exposure West
Private Pool No
Building
Story 2.00
Foundation Block
Construction Status Resale
Others
Pets Allowed Restricted
HOA Fee Include 483.00
Senior Community No Hopa
Restrictions Buyer Approval,Interview Required,Lease OK,Lease OK w/Restrict,No Lease 1st Year
Acceptable Financing Cash, Conventional, FHA, VA
Membership Fee Required No
Listing Terms Cash, Conventional, FHA, VA
Financing Cash,Conventional,FHA,VA
Read Less Info
Want to know what your home might be worth? Contact us for a FREE valuation!

Our team is ready to help you sell your home for the highest possible price ASAP
Get More Information







