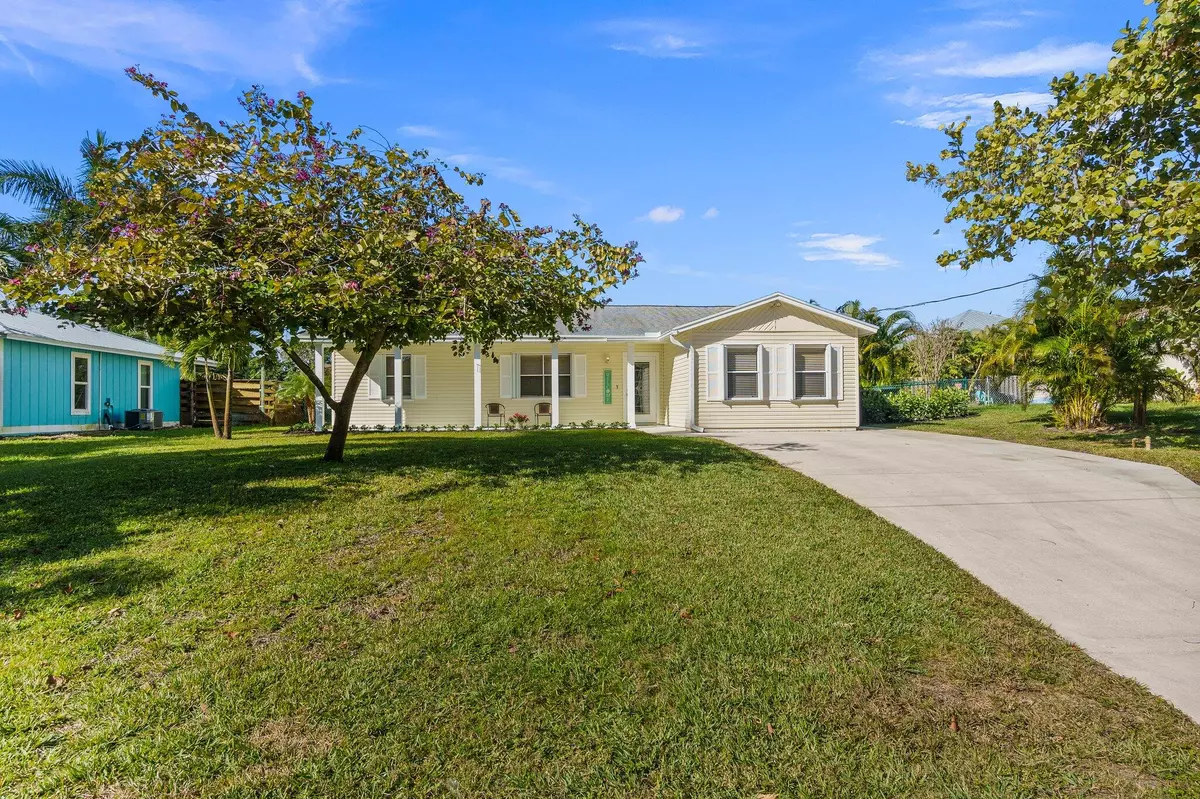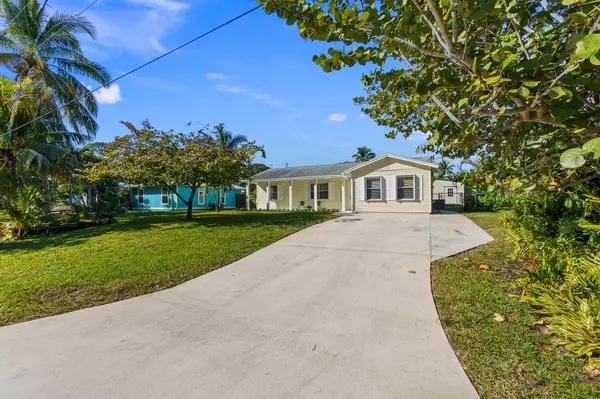Bought with Exit TwoAndAHalfMen Real Estate, LLC
$435,000
$450,000
3.3%For more information regarding the value of a property, please contact us for a free consultation.
3 Beds
2 Baths
1,590 SqFt
SOLD DATE : 02/24/2023
Key Details
Sold Price $435,000
Property Type Single Family Home
Sub Type Single Family Detached
Listing Status Sold
Purchase Type For Sale
Square Footage 1,590 sqft
Price per Sqft $273
Subdivision Lake Charlotte Section Of St Lucie Estates
MLS Listing ID RX-10859982
Sold Date 02/24/23
Style Ranch
Bedrooms 3
Full Baths 2
Construction Status Resale
HOA Y/N No
Abv Grd Liv Area 8
Year Built 1986
Annual Tax Amount $5,123
Tax Year 2022
Lot Size 7,616 Sqft
Property Description
Location, Location, Location! CHARMING, 3 Bed, 2 Bath UPGRADED home in Stuart with covered front porch, laminate and tile floors throughout, completely updated baths with new tile and new vanities, beautiful moldings and woodwork, new entry door and impact rear French doors with accordion hurricane shutters on all other openings, SS appliances, newer Nov. 2016 roof, newer Nov. 2017 AC, newer Aug. 2017 well irrigation system, & MUCH MORE! Oversized Florida Room- perfect as a playroom or office space! Large interior laundry room too! Fenced in backyard with concrete pad out back to enjoy our beautiful sunny Florida. Plenty of storage for all your toys in 2 sheds or make into a workshop! Walk, jog or cycle to Historic Downtown Stuart , minutes to Beaches, Fresh Market, & shopping!
Location
State FL
County Martin
Area 8 - Stuart - North Of Indian St
Zoning R-1
Rooms
Other Rooms Laundry-Inside
Master Bath Mstr Bdrm - Ground, Separate Shower
Interior
Interior Features Ctdrl/Vault Ceilings, Entry Lvl Lvng Area, Foyer, Walk-in Closet
Heating Central, Electric
Cooling Ceiling Fan, Central, Electric
Flooring Ceramic Tile, Laminate
Furnishings Unfurnished
Exterior
Exterior Feature Fence, Open Patio, Shed
Garage Driveway
Community Features Sold As-Is
Utilities Available Public Sewer, Public Water
Amenities Available None
Waterfront No
Waterfront Description None
Roof Type Comp Shingle
Present Use Sold As-Is
Parking Type Driveway
Exposure East
Private Pool No
Building
Lot Description < 1/4 Acre, Paved Road, Public Road
Story 1.00
Foundation Frame
Construction Status Resale
Others
Pets Allowed Yes
Senior Community No Hopa
Restrictions None
Acceptable Financing Cash, Conventional, FHA, VA
Membership Fee Required No
Listing Terms Cash, Conventional, FHA, VA
Financing Cash,Conventional,FHA,VA
Pets Description No Restrictions
Read Less Info
Want to know what your home might be worth? Contact us for a FREE valuation!

Our team is ready to help you sell your home for the highest possible price ASAP
Get More Information







