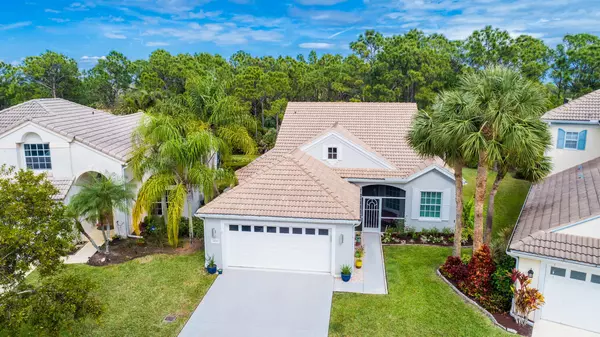Bought with Keller Williams Realty Of The Treasure Coast
$590,000
$585,000
0.9%For more information regarding the value of a property, please contact us for a free consultation.
3 Beds
2 Baths
1,639 SqFt
SOLD DATE : 03/06/2023
Key Details
Sold Price $590,000
Property Type Single Family Home
Sub Type Single Family Detached
Listing Status Sold
Purchase Type For Sale
Square Footage 1,639 sqft
Price per Sqft $359
Subdivision Summerfield
MLS Listing ID RX-10860311
Sold Date 03/06/23
Style Ranch,Spanish
Bedrooms 3
Full Baths 2
Construction Status Resale
HOA Fees $177/mo
HOA Y/N Yes
Year Built 1994
Annual Tax Amount $3,491
Tax Year 2022
Property Description
Summerfield Community , centrally located just South of Cove Road on US1 . Long Elegant road brings to the the main gate . Close to beaches , shopping , boating , restaurants , hospital , Port Salerno and the main roads . Champions golf course is not part of Summerfield , no mandatory membership , pay as you play . New Roof 2016 , Impact Windows 2020 , fresh paint ,custom upgraded bathroom . No closet in 3rd bedroom ,Don't miss this meticulously cared for home. This home is exceptionally clean , updated , bright happy colors & ready to move in .Some furniture will stay . Perfect home for 2nd home buyers or downsizing ,quiet & secure . Set on a very private peaceful preserve . Buyer will not be sorry viewing this property
Location
State FL
County Martin
Community Summerfield
Area 14 - Hobe Sound/Stuart - South Of Cove Rd
Zoning SINGLE FAMILY
Rooms
Other Rooms Attic, Den/Office, Family, Laundry-Inside
Master Bath Mstr Bdrm - Sitting
Interior
Interior Features Custom Mirror, Entry Lvl Lvng Area, Foyer, Pantry, Pull Down Stairs, Split Bedroom, Walk-in Closet
Heating Central, Electric
Cooling Central Building, Electric
Flooring Tile
Furnishings Partially Furnished
Exterior
Exterior Feature Auto Sprinkler, Covered Patio, Open Patio, Screen Porch, Screened Patio, Shutters
Garage 2+ Spaces, Garage - Attached
Garage Spaces 2.0
Pool Concrete, Freeform, Gunite, Heated, Inground, Spa
Community Features Sold As-Is, Gated Community
Utilities Available Cable, Electric, Public Sewer, Public Water
Amenities Available Clubhouse, Fitness Center, Game Room, Manager on Site, Pickleball, Pool, Street Lights, Tennis
Waterfront No
Waterfront Description None
View Garden, Pool, Preserve
Roof Type Barrel
Present Use Sold As-Is
Parking Type 2+ Spaces, Garage - Attached
Exposure South
Private Pool Yes
Building
Story 1.00
Foundation CBS, Stucco
Construction Status Resale
Schools
Elementary Schools Sea Wind Elementary School
Middle Schools Murray Middle School
High Schools South Fork High School
Others
Pets Allowed Yes
HOA Fee Include Cable,Common Areas,Common R.E. Tax,Management Fees,Manager
Senior Community No Hopa
Restrictions Buyer Approval,Interview Required,Tenant Approval
Security Features Burglar Alarm,Gate - Unmanned
Acceptable Financing Cash, Conventional, VA
Membership Fee Required No
Listing Terms Cash, Conventional, VA
Financing Cash,Conventional,VA
Pets Description No Aggressive Breeds
Read Less Info
Want to know what your home might be worth? Contact us for a FREE valuation!

Our team is ready to help you sell your home for the highest possible price ASAP
Get More Information







