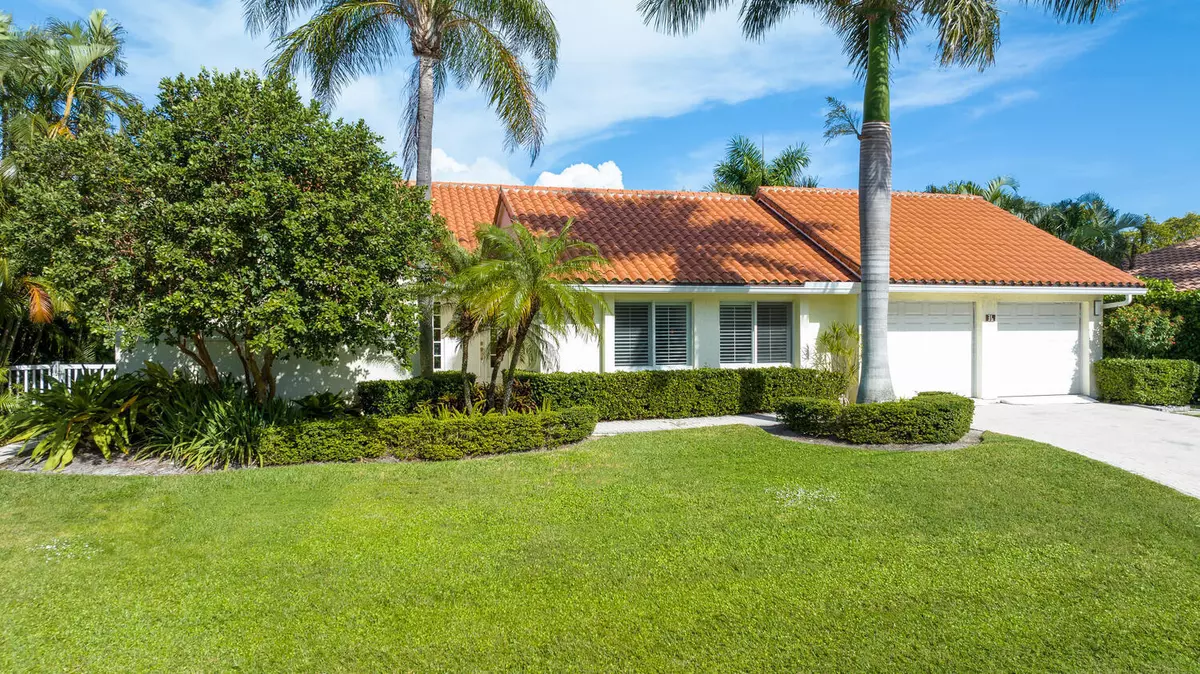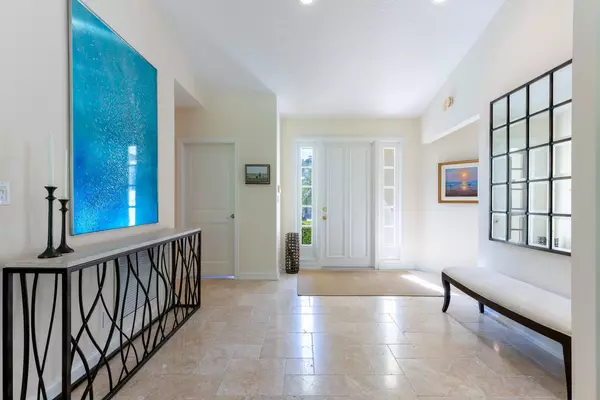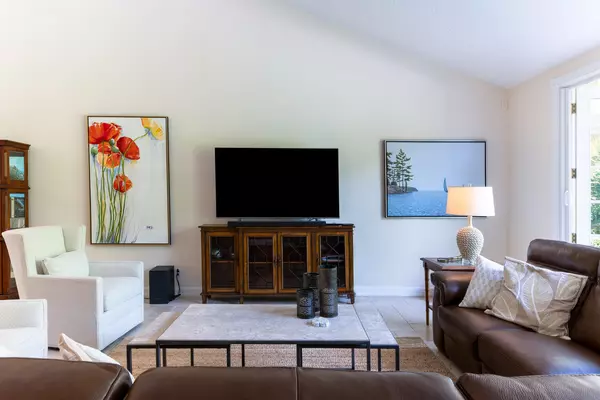Bought with Lang Realty/Delray Beach
$1,895,000
$1,895,000
For more information regarding the value of a property, please contact us for a free consultation.
4 Beds
3 Baths
3,074 SqFt
SOLD DATE : 03/08/2023
Key Details
Sold Price $1,895,000
Property Type Single Family Home
Sub Type Single Family Detached
Listing Status Sold
Purchase Type For Sale
Square Footage 3,074 sqft
Price per Sqft $616
Subdivision Ridge Harbour Estates
MLS Listing ID RX-10856685
Sold Date 03/08/23
Style Traditional
Bedrooms 4
Full Baths 3
Construction Status Resale
HOA Y/N No
Abv Grd Liv Area 11
Year Built 1988
Annual Tax Amount $19,880
Tax Year 2022
Lot Size 10,120 Sqft
Property Description
This gracious 4-bedroom, 3-bath Ocean Ridge home is located 2 1/2 blocks from the ocean and has secured beach access. It features high-end porcelain tile and tumbled marble flooring, volume ceilings and a split bedroom floorplan. The large, 3-room master suite opens onto a tropically-landscaped patio and pool area. It has a family room, separate office, 2-car garage and includes California closets, Plantation Shutters, storm impact windows, and an inviting kitchen with granite counters, gas range, Sub Zero refrigerator, wine cooler and a separate nook for the Washer/Dryer. The rear patio and pebble-tec pool overlook Ocean Ridge's picturesque nature preserve -- with no visible neighbors.
Location
State FL
County Palm Beach
Community Ridge Harbour Estates
Area 4120
Zoning RSF
Rooms
Other Rooms Cabana Bath, Den/Office, Family, Great, Laundry-Inside, Pool Bath, Recreation
Master Bath Bidet, Dual Sinks, Mstr Bdrm - Ground, Mstr Bdrm - Sitting, Separate Shower
Interior
Interior Features Closet Cabinets, Ctdrl/Vault Ceilings, Entry Lvl Lvng Area, Foyer, French Door, Laundry Tub, Pantry, Sky Light(s), Split Bedroom, Volume Ceiling, Walk-in Closet
Heating Central, Heat Pump-Reverse
Cooling Central, Paddle Fans
Flooring Marble, Tile
Furnishings Furniture Negotiable
Exterior
Exterior Feature Auto Sprinkler, Deck, Open Patio, Outdoor Shower, Shutters, Zoned Sprinkler
Garage 2+ Spaces, Driveway, Garage - Attached
Garage Spaces 2.0
Pool Heated, Inground
Community Features Foreign Seller, Sold As-Is, Survey
Utilities Available Electric, Gas Natural, Public Water, Septic
Amenities Available Beach Access by Easement, Bike - Jog, Boating, Street Lights
Waterfront No
Waterfront Description Ocean Access
View Pool, Preserve
Roof Type Barrel
Present Use Foreign Seller,Sold As-Is,Survey
Parking Type 2+ Spaces, Driveway, Garage - Attached
Exposure South
Private Pool Yes
Building
Lot Description < 1/4 Acre, Cul-De-Sac, East of US-1
Story 1.00
Foundation CBS
Construction Status Resale
Others
Pets Allowed Yes
Senior Community No Hopa
Restrictions Lease OK
Security Features Security Patrol
Acceptable Financing Cash, Conventional
Membership Fee Required No
Listing Terms Cash, Conventional
Financing Cash,Conventional
Pets Description No Restrictions
Read Less Info
Want to know what your home might be worth? Contact us for a FREE valuation!

Our team is ready to help you sell your home for the highest possible price ASAP
Get More Information







