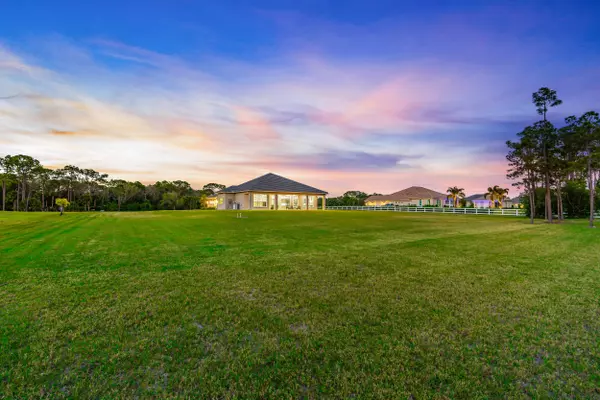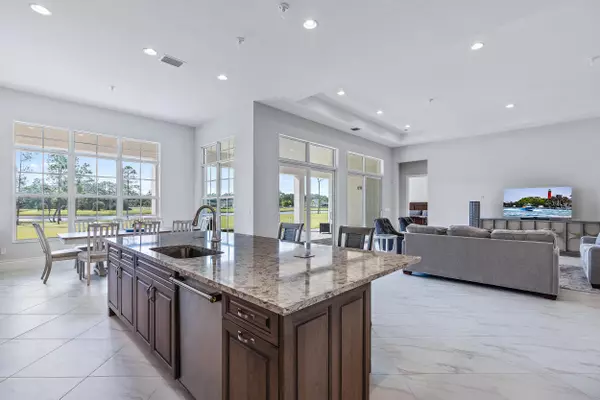Bought with Compass Florida, LLC
$1,850,000
$1,995,000
7.3%For more information regarding the value of a property, please contact us for a free consultation.
4 Beds
3.1 Baths
3,821 SqFt
SOLD DATE : 03/15/2023
Key Details
Sold Price $1,850,000
Property Type Single Family Home
Sub Type Single Family Detached
Listing Status Sold
Purchase Type For Sale
Square Footage 3,821 sqft
Price per Sqft $484
Subdivision Reynolds Ranch Pud
MLS Listing ID RX-10855696
Sold Date 03/15/23
Bedrooms 4
Full Baths 3
Half Baths 1
Construction Status Resale
HOA Fees $695/mo
HOA Y/N Yes
Min Days of Lease 365
Year Built 2021
Annual Tax Amount $20,272
Tax Year 2022
Lot Size 1.575 Acres
Property Description
Reynolds Ranch estate home newly constructed in 2021 and loaded with upgrades. The home is situated on a 1.5 acre lakefront lot offering panoramic water views. Offering 4 bedrooms, office/den, 3.5 baths with 3,821 sq. ft. and 3 car garage. Expansive paver driveway leads to the grand front entryway with double front doors. Very lightly used and shows like a brand new home. Walk inside to a modern and functional floor plan with usable space great for entertaining family and friends. 24 x 24 diagonal tile flooring through main living areas and carpet in bedrooms. Extra soundproof insulation in interior walls. Solid core doors throughout.
Location
State FL
County Palm Beach
Community Reynolds Ranch
Area 5040
Zoning RR-PUD
Rooms
Other Rooms Den/Office, Great, Laundry-Inside
Master Bath Dual Sinks, Mstr Bdrm - Ground, Spa Tub & Shower
Interior
Interior Features Foyer, French Door, Kitchen Island, Pantry, Volume Ceiling, Walk-in Closet, Wet Bar
Heating Central, Electric
Cooling Central Individual, Electric, Zoned
Flooring Carpet, Ceramic Tile
Furnishings Unfurnished
Exterior
Exterior Feature Auto Sprinkler, Open Porch
Garage 2+ Spaces, Garage - Attached
Garage Spaces 3.0
Community Features Gated Community
Utilities Available Cable, Electric, Septic, Underground, Well Water
Amenities Available Bike - Jog, Horse Trails, Horses Permitted
Waterfront Yes
Waterfront Description Lake
View Lake
Roof Type Barrel,Concrete Tile,Flat Tile
Parking Type 2+ Spaces, Garage - Attached
Exposure North
Private Pool No
Building
Lot Description 1 to < 2 Acres
Story 1.00
Foundation CBS
Construction Status Resale
Schools
Elementary Schools Jupiter Farms Elementary School
Middle Schools Watson B. Duncan Middle School
High Schools Jupiter High School
Others
Pets Allowed Restricted
HOA Fee Include Common Areas,Management Fees,Manager
Senior Community No Hopa
Restrictions Buyer Approval,Commercial Vehicles Prohibited
Security Features Gate - Unmanned
Acceptable Financing Cash, Conventional
Membership Fee Required No
Listing Terms Cash, Conventional
Financing Cash,Conventional
Pets Description Number Limit
Read Less Info
Want to know what your home might be worth? Contact us for a FREE valuation!

Our team is ready to help you sell your home for the highest possible price ASAP
Get More Information







