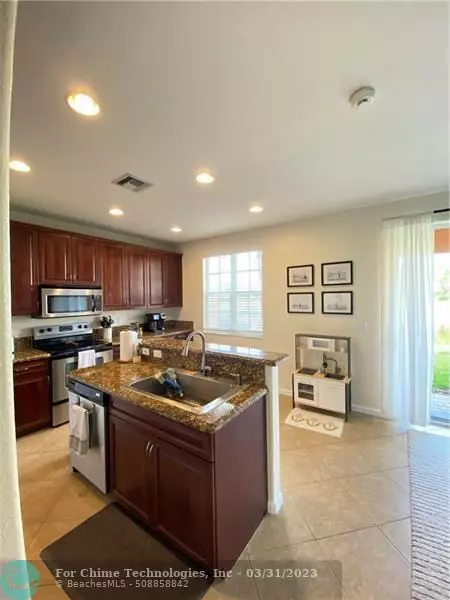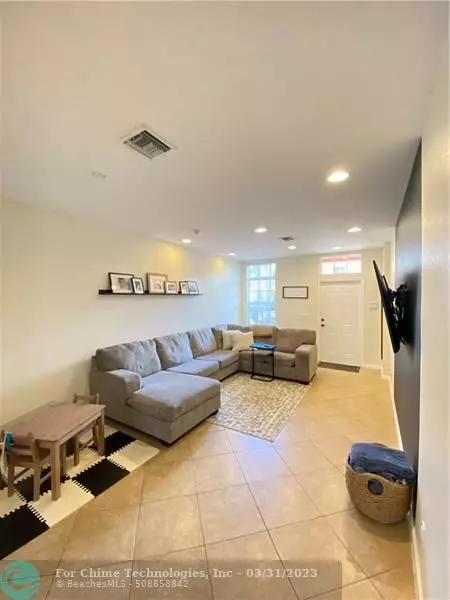$424,000
$424,777
0.2%For more information regarding the value of a property, please contact us for a free consultation.
3 Beds
2.5 Baths
1,674 SqFt
SOLD DATE : 03/30/2023
Key Details
Sold Price $424,000
Property Type Townhouse
Sub Type Townhouse
Listing Status Sold
Purchase Type For Sale
Square Footage 1,674 sqft
Price per Sqft $253
Subdivision Briella
MLS Listing ID F10366639
Sold Date 03/30/23
Style Townhouse Condo
Bedrooms 3
Full Baths 2
Half Baths 1
Construction Status Resale
HOA Fees $356/mo
HOA Y/N Yes
Year Built 2007
Annual Tax Amount $4,300
Tax Year 2021
Property Description
Beautiful Townhome with Serene Views of the lake at Briella! This property features 3 Bedrooms, 2 full baths and 1/2 bath downstairs, Ceramic tile main area & plush berber carpeting in Bedrooms upstairs, Laminate/vinyl plank stairs, Huge custom built master bedroom closet, Separate Shower, Roman Tub and private toilet, High ceilings and high doors, 1 car garage and large driveway, Impact windows, Gorgeous Sunsets from your Kitchen, Dining room and Patio. This highly desirable & sought after Community includes Resort Style Amenities; Heated Pool, Clubhouse, BBQ area, Tennis, Basketball, Great Gym, and Playground. Close to shopping, Dining & Turnpike. One time Capital Contribution fee of $1500. Corporate Buyers Welcome Lease right away! Grade A Rated Schools! Great Family Neighborhood!
Location
State FL
County Palm Beach County
Community Briella
Area Palm Beach 4590; 4600; 4610; 4620
Building/Complex Name Briella
Rooms
Bedroom Description Master Bedroom Upstairs
Other Rooms Attic
Dining Room Eat-In Kitchen, Kitchen Dining
Interior
Interior Features Built-Ins, Closet Cabinetry, Pantry, Volume Ceilings, Walk-In Closets
Heating Central Heat, Electric Heat
Cooling Ceiling Fans, Central Cooling, Electric Cooling
Flooring Carpeted Floors, Ceramic Floor, Vinyl Floors
Equipment Dishwasher, Disposal, Dryer, Electric Range, Electric Water Heater, Microwave, Refrigerator, Self Cleaning Oven, Washer
Furnishings Unfurnished
Exterior
Exterior Feature Deck, Patio
Garage Attached
Garage Spaces 1.0
Amenities Available Basketball Courts, Bbq/Picnic Area, Child Play Area, Clubhouse-Clubroom, Fitness Center, Heated Pool, Tennis
Waterfront Yes
Waterfront Description Lake Front
Water Access Y
Water Access Desc None
Private Pool No
Building
Unit Features Lake
Foundation Cbs Construction
Unit Floor 1
Construction Status Resale
Schools
Elementary Schools Sunset
Middle Schools Crystal Lakes
High Schools Park Vista Community
Others
Pets Allowed Yes
HOA Fee Include 356
Senior Community No HOPA
Restrictions Corporate Buyer OK,Ok To Lease,Okay To Lease 1st Year
Security Features Security Patrol,Tv Camera,Unit Alarm
Acceptable Financing Cash, Conventional
Membership Fee Required No
Listing Terms Cash, Conventional
Special Listing Condition As Is
Pets Description No Aggressive Breeds
Read Less Info
Want to know what your home might be worth? Contact us for a FREE valuation!

Our team is ready to help you sell your home for the highest possible price ASAP

Bought with Mizner Partners LLC
Get More Information







