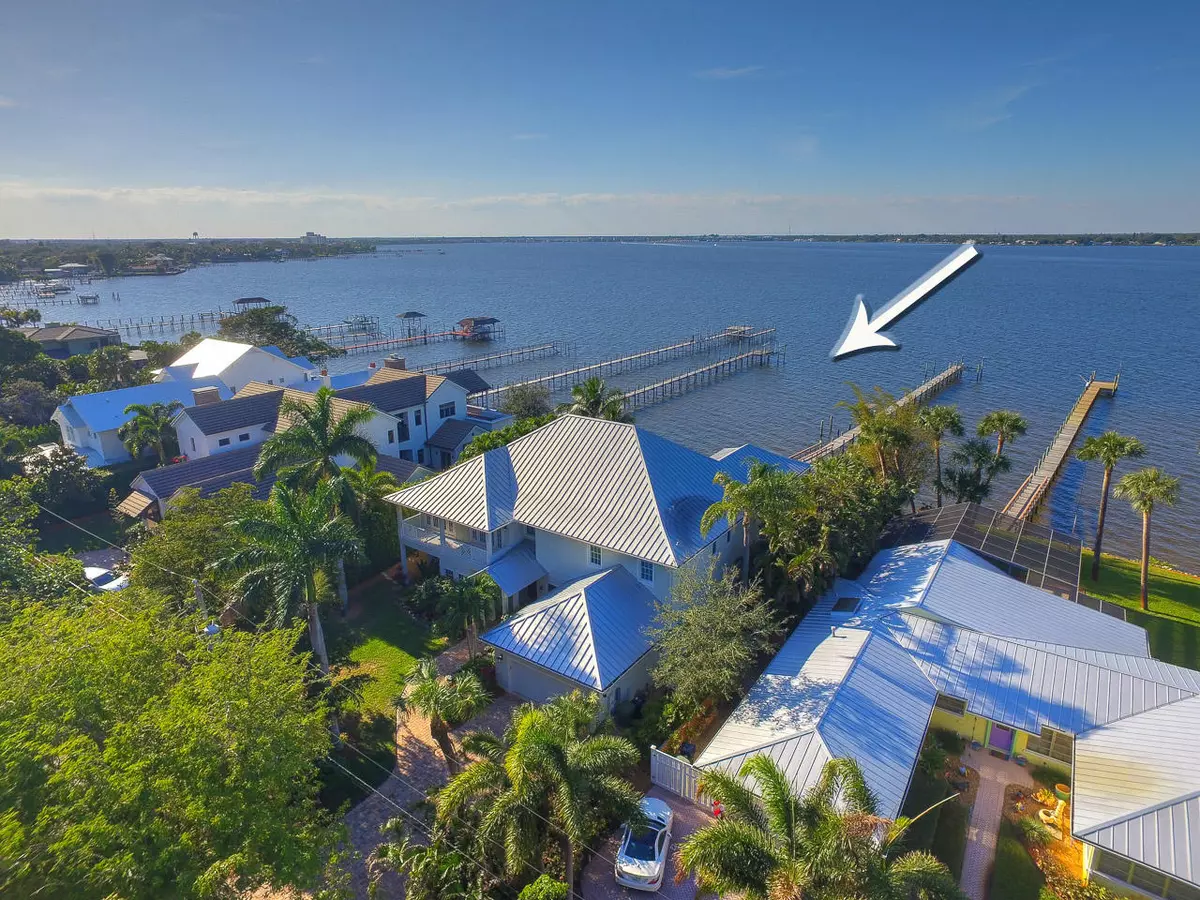Bought with RE/MAX Masterpiece Realty
$2,450,000
$2,500,000
2.0%For more information regarding the value of a property, please contact us for a free consultation.
5 Beds
4.1 Baths
5,452 SqFt
SOLD DATE : 04/13/2017
Key Details
Sold Price $2,450,000
Property Type Single Family Home
Sub Type Single Family Detached
Listing Status Sold
Purchase Type For Sale
Square Footage 5,452 sqft
Price per Sqft $449
Subdivision St. Lucie Estates Stuart
MLS Listing ID RX-10309859
Sold Date 04/13/17
Style Traditional
Bedrooms 5
Full Baths 4
Half Baths 1
Construction Status Resale
HOA Y/N No
Abv Grd Liv Area 8
Year Built 2008
Annual Tax Amount $26,703
Tax Year 2016
Property Description
Stunning Waterfront Home located in the Heart of Historic Downtown Stuart. The home has gone thru an extensive remodeling in 2008 and shows better than the photos. The versatile open great room design lends itself to endless possibilities.The home is ''Smart Wired''; Very high-end finishes including wood floors throughout, Marble in the bathrooms, Crown Moldings, Anderson Impact glass windows and doors, 15kw propane generator, Salt water heated pool, 35x18 media/game room or downstairs master bedroom, Stunning views abound. All sizes taxes approx. Effective year built 2008. I have full set of plans to review.
Location
State FL
County Martin
Area 8 - Stuart - North Of Indian St
Zoning R1
Rooms
Other Rooms Cabana Bath, Den/Office, Family, Laundry-Inside, Laundry-Util/Closet, Pool Bath, Recreation, Storage
Master Bath Dual Sinks, Mstr Bdrm - Sitting, Mstr Bdrm - Upstairs, Separate Shower, Separate Tub
Interior
Interior Features Entry Lvl Lvng Area, Foyer, French Door, Pantry, Roman Tub, Volume Ceiling, Walk-in Closet
Heating Central, Zoned
Cooling Ceiling Fan, Central, Zoned
Flooring Marble, Wood Floor
Furnishings Unfurnished
Exterior
Exterior Feature Auto Sprinkler, Built-in Grill, Cabana, Covered Balcony, Custom Lighting, Fence, Open Balcony, Open Patio, Summer Kitchen, Zoned Sprinkler
Garage Driveway, Garage - Attached
Garage Spaces 2.0
Pool Equipment Included, Inground, Spa
Utilities Available Public Sewer, Public Water
Amenities Available None
Waterfront Yes
Waterfront Description Bay,Navigable,Ocean Access,River,Seawall
Water Access Desc Private Dock,Up to 40 Ft Boat
View Bay, Intracoastal, River
Roof Type Metal
Parking Type Driveway, Garage - Attached
Exposure NW
Private Pool Yes
Building
Lot Description East of US-1, Paved Road, Public Road
Story 2.00
Foundation Block, CBS, Concrete
Construction Status Resale
Others
Pets Allowed Yes
Senior Community No Hopa
Restrictions None
Security Features Security Sys-Owned
Acceptable Financing Cash, Conventional
Membership Fee Required No
Listing Terms Cash, Conventional
Financing Cash,Conventional
Read Less Info
Want to know what your home might be worth? Contact us for a FREE valuation!

Our team is ready to help you sell your home for the highest possible price ASAP
Get More Information







