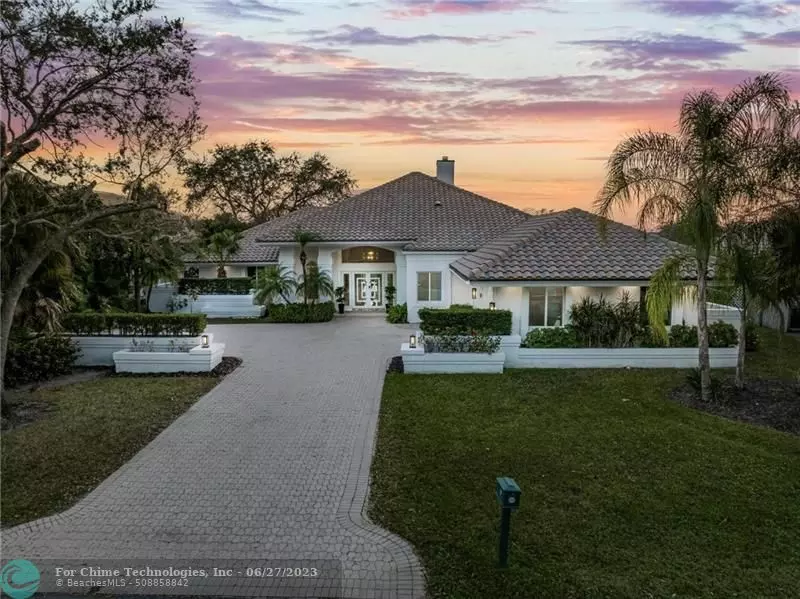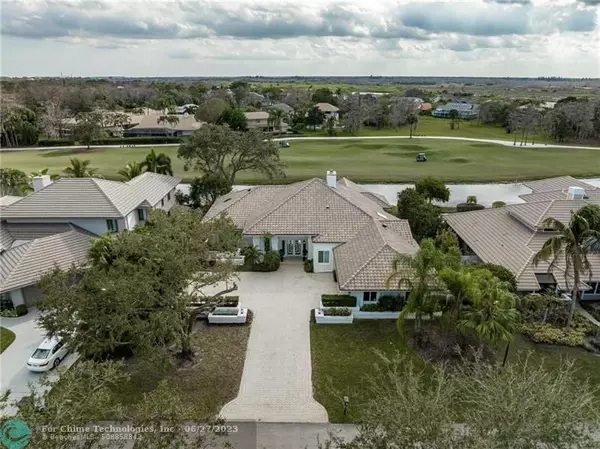$1,375,000
$1,500,000
8.3%For more information regarding the value of a property, please contact us for a free consultation.
4 Beds
4.5 Baths
3,264 SqFt
SOLD DATE : 03/31/2023
Key Details
Sold Price $1,375,000
Property Type Single Family Home
Sub Type Single
Listing Status Sold
Purchase Type For Sale
Square Footage 3,264 sqft
Price per Sqft $421
Subdivision Pga Resort Community 06
MLS Listing ID F10367610
Sold Date 03/31/23
Style WF/Pool/No Ocean Access
Bedrooms 4
Full Baths 4
Half Baths 1
Construction Status Resale
HOA Fees $188/mo
HOA Y/N Yes
Year Built 1989
Annual Tax Amount $17,256
Tax Year 2021
Lot Size 0.321 Acres
Property Description
Beautiful custom Home located in prestigious PGA National. This CBS pool home has the most desirable location in Marlwood Estates,overlooking the canal and recently renovated Match Golf Course. Walk through new impact double doors into a grand foyer. You will notice the high ceilings and all-natural light that pours in through all the impact windows and wall of impact French doors leading into the resort style pool area. Pool recently redesigned and travertine deck added,outdoor pool cabana was renovated in a modern design. Formal living room has a unique coquina stone fireplace. Marble flooring throughout all social areas. Kitchen was updated; expansive new island with quartz countertop, new appliances and refurbished sub zero. 2 car garage with a lift, allowing for 3 cars to be stored.
Location
State FL
County Palm Beach County
Area Palm Beach 5330; 5340; 5350; 5360; 5550
Zoning PCD
Rooms
Bedroom Description 2 Master Suites,Entry Level
Other Rooms Family Room, Utility Room/Laundry
Dining Room Breakfast Area, Formal Dining
Interior
Interior Features Closet Cabinetry, Fireplace, Foyer Entry, French Doors, Laundry Tub, Volume Ceilings, Wet Bar
Heating Central Heat, Electric Heat
Cooling Ceiling Fans, Central Cooling
Flooring Ceramic Floor, Marble Floors
Equipment Automatic Garage Door Opener, Central Vacuum, Dishwasher, Disposal, Dryer, Electric Range, Electric Water Heater, Fire Alarm, Microwave, Purifier/Sink, Refrigerator, Smoke Detector, Washer, Water Softener/Filter Owned
Exterior
Exterior Feature Exterior Lighting, Fence, High Impact Doors, Patio, Skylights
Garage Attached
Garage Spaces 2.0
Pool Below Ground Pool
Community Features Gated Community
Waterfront Yes
Waterfront Description Canal Front
Water Access Y
Water Access Desc None
View Canal, Garden View, Golf View
Roof Type Barrel Roof
Private Pool No
Building
Lot Description Less Than 1/4 Acre Lot
Foundation Concrete Block Construction
Sewer Municipal Sewer
Water Municipal Water
Construction Status Resale
Others
Pets Allowed Yes
HOA Fee Include 188
Senior Community No HOPA
Restrictions Assoc Approval Required
Acceptable Financing Cash, Conventional
Membership Fee Required No
Listing Terms Cash, Conventional
Pets Description No Aggressive Breeds
Read Less Info
Want to know what your home might be worth? Contact us for a FREE valuation!

Our team is ready to help you sell your home for the highest possible price ASAP

Bought with Century 21 Stein Posner
Get More Information







