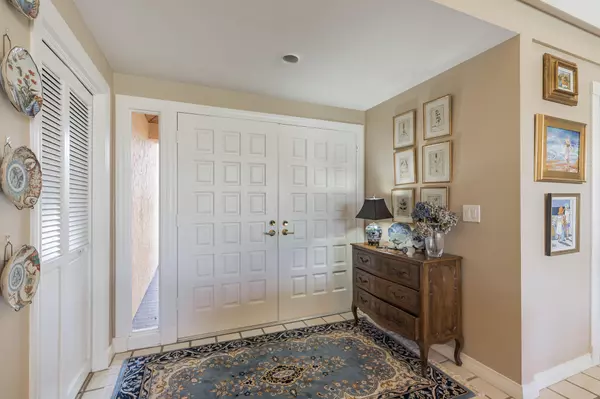Bought with Coldwell Banker Realty
$504,000
$625,000
19.4%For more information regarding the value of a property, please contact us for a free consultation.
2 Beds
2 Baths
2,410 SqFt
SOLD DATE : 04/06/2023
Key Details
Sold Price $504,000
Property Type Single Family Home
Sub Type Single Family Detached
Listing Status Sold
Purchase Type For Sale
Square Footage 2,410 sqft
Price per Sqft $209
Subdivision Mariner Sands
MLS Listing ID RX-10857258
Sold Date 04/06/23
Style Traditional
Bedrooms 2
Full Baths 2
Construction Status Resale
HOA Fees $1,165/mo
HOA Y/N Yes
Abv Grd Liv Area 14
Year Built 1984
Annual Tax Amount $3,546
Tax Year 2022
Lot Size 0.377 Acres
Property Description
This lovely 2,410 sq ft. home in Mariner Sands has a beautiful golf course view and offers a large den/office with plenty of room for a pull-out sofa for extra guests. The light and bright kitchen opens to a breakfast area and charming sunroom. The dining area and family room have a cathedral ceiling & fireplace. A large Florida room with floor to ceiling windows looks out on the pool and golf course. Master bath has separate vanities, an oversized shower and a large tub. The heated pool and large patio are fenced in with a grassy area perfect for a dog or garden. Other features include a metal roof, 3 A/C zones, heated pool, 2 water heaters, located on a quiet cul-de-sac. Social membership required, capital contribution of $30k due at closing.
Location
State FL
County Martin
Community Mariner Sands
Area 14 - Hobe Sound/Stuart - South Of Cove Rd
Zoning Residential
Rooms
Other Rooms Den/Office, Family, Florida
Master Bath Dual Sinks, Separate Shower, Separate Tub
Interior
Interior Features Ctdrl/Vault Ceilings, Fireplace(s), Walk-in Closet
Heating Central
Cooling Central
Flooring Tile, Wood Floor
Furnishings Unfurnished
Exterior
Exterior Feature Fence
Garage 2+ Spaces, Drive - Circular
Garage Spaces 2.0
Pool Heated, Inground
Utilities Available Cable, Public Sewer, Public Water
Amenities Available Bocce Ball, Cafe/Restaurant, Clubhouse, Dog Park, Fitness Center, Golf Course, Library, Manager on Site, Pickleball, Picnic Area, Playground, Pool, Putting Green, Tennis
Waterfront No
Waterfront Description None
View Golf
Roof Type Metal
Parking Type 2+ Spaces, Drive - Circular
Exposure North
Private Pool Yes
Building
Lot Description 1/4 to 1/2 Acre
Story 1.00
Foundation Frame, Stucco
Construction Status Resale
Schools
Elementary Schools Sea Wind Elementary School
Middle Schools Murray Middle School
High Schools South Fork High School
Others
Pets Allowed Yes
HOA Fee Include 1165.00
Senior Community No Hopa
Restrictions Commercial Vehicles Prohibited,Lease OK w/Restrict
Security Features Gate - Manned,Security Patrol
Acceptable Financing Cash, Conventional
Membership Fee Required No
Listing Terms Cash, Conventional
Financing Cash,Conventional
Read Less Info
Want to know what your home might be worth? Contact us for a FREE valuation!

Our team is ready to help you sell your home for the highest possible price ASAP
Get More Information







