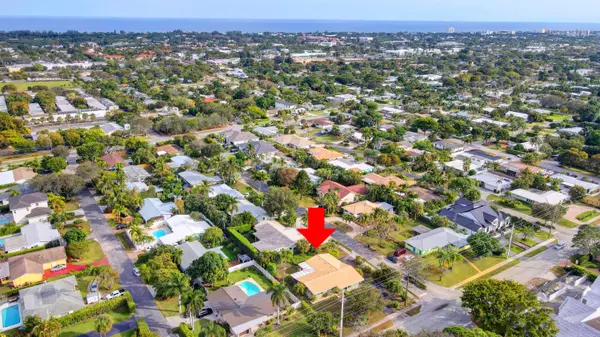Bought with Keller Williams Realty - Welli
$935,000
$1,049,000
10.9%For more information regarding the value of a property, please contact us for a free consultation.
3 Beds
2 Baths
1,500 SqFt
SOLD DATE : 04/11/2023
Key Details
Sold Price $935,000
Property Type Single Family Home
Sub Type Single Family Detached
Listing Status Sold
Purchase Type For Sale
Square Footage 1,500 sqft
Price per Sqft $623
Subdivision Swinton Heights D B
MLS Listing ID RX-10860408
Sold Date 04/11/23
Style Ranch
Bedrooms 3
Full Baths 2
Construction Status Resale
HOA Y/N No
Year Built 1968
Annual Tax Amount $2,800
Tax Year 2022
Lot Size 0.284 Acres
Property Description
Don't miss your opportunity to live in this highly sought-after neighborhood surrounded by old Florida charmers as well as new luxury homes. This well-maintained, single story 3 bed, 2 bath home sits on an oversized .28-acre corner lot with a large circular driveway and a welcoming front porch. The home is move-in ready with an updated kitchen with light wood cabinetry, gleaming white appliances, tile backsplash, a pass-through window to the family room with the laundry room nearby. The master bedroom has an ensuite bath with updated vanity and walk-in shower with direct access to the screened patio. The family room also offers direct access to the patio and back yard. This unique home offers 2 separate one-car garages and 2 separate entrances with an air-conditioned art studio or work
Location
State FL
County Palm Beach
Area 4360
Zoning R-1-AA
Rooms
Other Rooms Attic, Family, Laundry-Inside, Laundry-Util/Closet, Storage, Util-Garage, Workshop
Master Bath Separate Shower
Interior
Interior Features Built-in Shelves, Closet Cabinets, Entry Lvl Lvng Area, Laundry Tub, Stack Bedrooms
Heating Central, Electric
Cooling Ceiling Fan, Central, Electric
Flooring Carpet, Laminate, Tile, Wood Floor
Furnishings Unfurnished
Exterior
Exterior Feature Covered Patio, Open Porch, Room for Pool, Screened Patio
Garage Drive - Circular, Garage - Attached
Garage Spaces 2.0
Utilities Available Public Sewer, Public Water
Amenities Available Bike - Jog
Waterfront No
Waterfront Description None
View Garden
Roof Type Barrel
Parking Type Drive - Circular, Garage - Attached
Exposure West
Private Pool No
Building
Lot Description 1/4 to 1/2 Acre, Corner Lot
Story 1.00
Foundation CBS
Construction Status Resale
Schools
Elementary Schools Plumosa School Of The Arts
Middle Schools Carver Middle School
High Schools Alexander Dryfoos School Of The Arts
Others
Pets Allowed Yes
Senior Community No Hopa
Restrictions None
Acceptable Financing Cash, Conventional
Membership Fee Required No
Listing Terms Cash, Conventional
Financing Cash,Conventional
Pets Description No Restrictions
Read Less Info
Want to know what your home might be worth? Contact us for a FREE valuation!

Our team is ready to help you sell your home for the highest possible price ASAP
Get More Information







