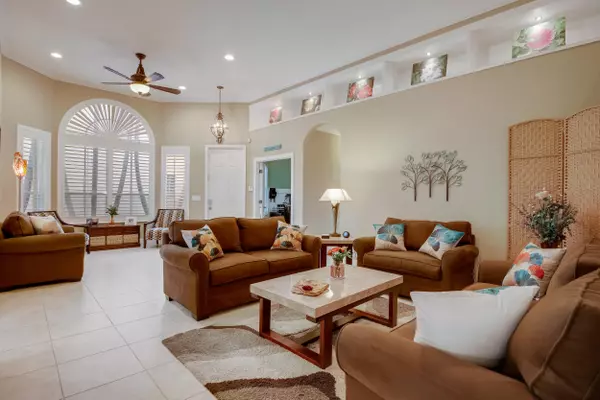Bought with RE Florida Homes
$575,000
$575,000
For more information regarding the value of a property, please contact us for a free consultation.
3 Beds
2.1 Baths
2,000 SqFt
SOLD DATE : 04/17/2023
Key Details
Sold Price $575,000
Property Type Single Family Home
Sub Type Single Family Detached
Listing Status Sold
Purchase Type For Sale
Square Footage 2,000 sqft
Price per Sqft $287
Subdivision Colony Preserve Pud
MLS Listing ID RX-10873127
Sold Date 04/17/23
Style < 4 Floors,Ranch
Bedrooms 3
Full Baths 2
Half Baths 1
Construction Status Resale
HOA Fees $335/mo
HOA Y/N Yes
Abv Grd Liv Area 14
Year Built 2005
Annual Tax Amount $3,859
Tax Year 2022
Lot Size 5,065 Sqft
Property Description
Pristine Turn Key Home! Stunning one story, open concept home in desirable all age gated community of Colony Preserve. 3 Beds PLUS an office/den. 2.5 Baths. This split floorplan allows for a flexible and inviting flow throughout the home. The kitchen has been completely remodeled in 2021 and includes new granite countertops, large island, custom wine/beverage fridge. soft close 42'' wood cabinets, pot filler and stainless exhaust hood for the true chef! Spacious primary bedroom suite features 2 custom walk in closets and upgraded ensuite bath. Crown molding and wainscoting throughout. NO carpet and NO popcorn. Office can be a 4th bedroom. New A/C and landscaping in 2022. Central Vac and NEST Thermostat. Complete Accordion Shutters.
Location
State FL
County Palm Beach
Area 4620
Zoning PUD
Rooms
Other Rooms Den/Office, Family, Great, Laundry-Util/Closet
Master Bath Dual Sinks, Separate Shower, Separate Tub
Interior
Interior Features Built-in Shelves, Ctdrl/Vault Ceilings, French Door, Kitchen Island, Split Bedroom
Heating Central
Cooling Central
Flooring Ceramic Tile, Wood Floor
Furnishings Unfurnished
Exterior
Exterior Feature Fence
Garage Driveway, Garage - Attached
Garage Spaces 2.0
Utilities Available Public Sewer, Public Water
Amenities Available Basketball, Clubhouse, Fitness Center, Playground, Pool
Waterfront No
Waterfront Description None
View Garden
Roof Type S-Tile
Parking Type Driveway, Garage - Attached
Exposure North
Private Pool No
Building
Lot Description < 1/4 Acre
Story 1.00
Foundation CBS
Construction Status Resale
Schools
Elementary Schools Hagen Road Elementary School
Middle Schools Carver Middle School
High Schools Atlantic High School
Others
Pets Allowed Yes
HOA Fee Include 335.00
Senior Community No Hopa
Restrictions Buyer Approval,No Lease 1st Year,Other
Security Features Gate - Manned,Security Patrol
Acceptable Financing Cash, Conventional, FHA, VA
Membership Fee Required No
Listing Terms Cash, Conventional, FHA, VA
Financing Cash,Conventional,FHA,VA
Pets Description No Aggressive Breeds
Read Less Info
Want to know what your home might be worth? Contact us for a FREE valuation!

Our team is ready to help you sell your home for the highest possible price ASAP
Get More Information







