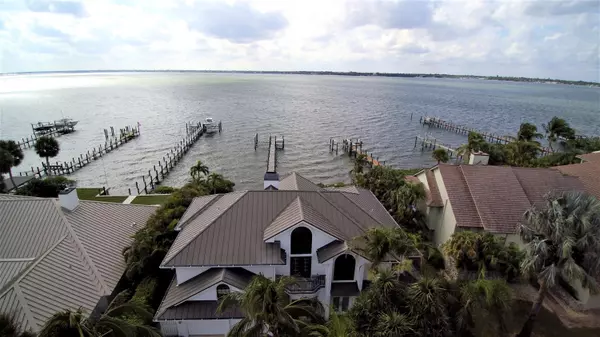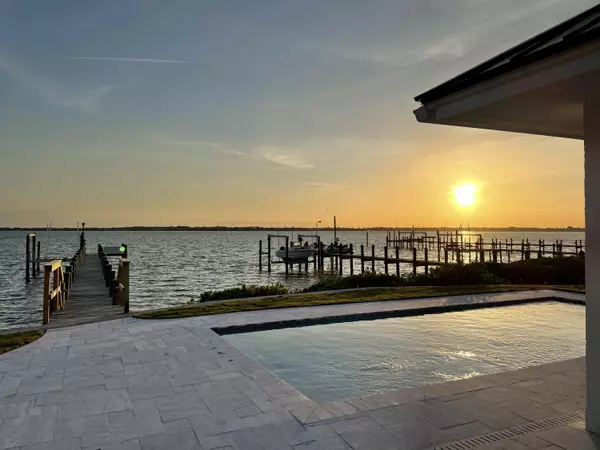Bought with Real Estate of Florida
$3,150,000
$3,195,000
1.4%For more information regarding the value of a property, please contact us for a free consultation.
4 Beds
4 Baths
4,107 SqFt
SOLD DATE : 04/17/2023
Key Details
Sold Price $3,150,000
Property Type Single Family Home
Sub Type Single Family Detached
Listing Status Sold
Purchase Type For Sale
Square Footage 4,107 sqft
Price per Sqft $766
Subdivision Joes Point Plat Of
MLS Listing ID RX-10871658
Sold Date 04/17/23
Bedrooms 4
Full Baths 4
Construction Status Resale
HOA Fees $323/mo
HOA Y/N Yes
Year Built 1988
Annual Tax Amount $25,478
Tax Year 2022
Lot Size 0.261 Acres
Property Description
Stunning wide river views from this updated 4 bedroom, 4 bath home in desirable Joe's Point. Watch the sunrise from the community's private beach park then enjoy spectacular sunsets from the lanai, living room, master bedroom or 2nd floor balcony. The kitchen features new cabinets and quartz countertops, a gas range and wine cooler. All new flooring throughout and bathrooms updated too. The office looks over the community lake directly in front of the home. New sea wall, refurbished pool, 10k boat lift, elevator and 2017 roof. This gated community features a small marina, RV and boat parking, tennis and pickleball in addition to the beach access. You can have it all with this amazing home in Stuart.
Location
State FL
County Martin
Area 1 - Hutchinson Island - Martin County
Zoning R
Rooms
Other Rooms Den/Office, Great, Laundry-Inside, Loft
Master Bath Dual Sinks, Mstr Bdrm - Ground, Mstr Bdrm - Sitting, Separate Shower, Separate Tub
Interior
Interior Features Closet Cabinets, Ctdrl/Vault Ceilings, Custom Mirror, Elevator, Entry Lvl Lvng Area, Fireplace(s), Foyer, Roman Tub, Split Bedroom, Upstairs Living Area, Walk-in Closet
Heating Central, Electric, Heat Strip
Cooling Ceiling Fan, Central, Electric
Flooring Tile, Wood Floor
Furnishings Furniture Negotiable
Exterior
Exterior Feature Auto Sprinkler, Covered Patio, Fence, Open Balcony, Open Patio, Outdoor Shower, Shutters
Garage Garage - Attached, RV/Boat
Garage Spaces 2.0
Pool Equipment Included, Gunite, Inground
Utilities Available Cable, Electric, Public Sewer, Public Water
Amenities Available Beach Access by Easement, Boating, Picnic Area, Playground, Private Beach Pvln, Tennis
Waterfront Yes
Waterfront Description Intracoastal,Navigable,Ocean Access,River,Seawall
Water Access Desc Marina,Private Dock
View River
Roof Type Aluminum
Parking Type Garage - Attached, RV/Boat
Exposure Northeast
Private Pool Yes
Building
Lot Description 1/4 to 1/2 Acre, Flood Zone, Paved Road, Private Road
Story 2.00
Foundation Concrete, Frame, Stucco
Construction Status Resale
Others
Pets Allowed Yes
HOA Fee Include Common Areas,Common R.E. Tax,Sewer,Water
Senior Community No Hopa
Restrictions Lease OK w/Restrict
Acceptable Financing Cash, Conventional, VA
Membership Fee Required No
Listing Terms Cash, Conventional, VA
Financing Cash,Conventional,VA
Pets Description Number Limit
Read Less Info
Want to know what your home might be worth? Contact us for a FREE valuation!

Our team is ready to help you sell your home for the highest possible price ASAP
Get More Information







