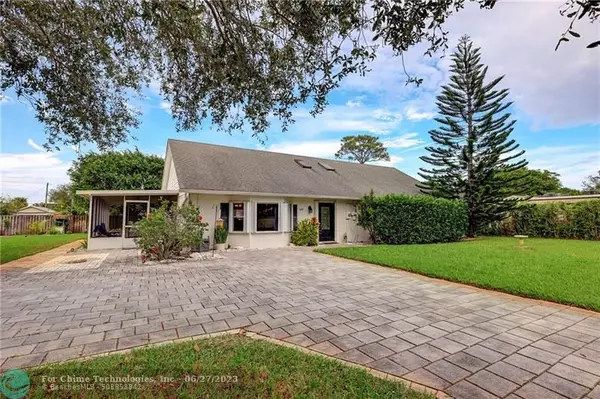$485,000
$540,000
10.2%For more information regarding the value of a property, please contact us for a free consultation.
4 Beds
2 Baths
2,008 SqFt
SOLD DATE : 04/28/2023
Key Details
Sold Price $485,000
Property Type Single Family Home
Sub Type Single
Listing Status Sold
Purchase Type For Sale
Square Footage 2,008 sqft
Price per Sqft $241
Subdivision Golden Gate
MLS Listing ID F10358101
Sold Date 04/28/23
Style Pool Only
Bedrooms 4
Full Baths 2
Construction Status Resale
HOA Y/N No
Year Built 1999
Annual Tax Amount $390
Tax Year 2021
Lot Size 0.360 Acres
Property Description
Incredible opportunity to own one story single family pool home on an oversized lot in Golden Gate! Home is perfect for spending quality family time and entertaining guests! 3 bedrooms downstairs and 1 bedroom/office with loft upstairs! Enjoy the best part of Florida living on your double lot including a screened in pool! Plenty of space for an RV or boat! Stainless steel oven, gas stove, microwave and refrigerator! Complete accordion shutters! This is the perfect opportunity to buy a home with a large lot with an opportunity to redesign your home to your preferences over time! Great schools and easy access to major highways. Minutes from the beach, shopping and restaurants! Public appraiser has livable sq. ft. as 1574 but does not include the upstairs bedroom or loft per the seller.
Location
State FL
County Martin County
Area Ma07
Zoning R-3B
Rooms
Bedroom Description At Least 1 Bedroom Ground Level,Master Bedroom Ground Level
Other Rooms Loft
Interior
Interior Features First Floor Entry, Kitchen Island
Heating Central Heat
Cooling Ceiling Fans, Central Cooling
Flooring Ceramic Floor, Tile Floors
Equipment Dishwasher, Dryer, Gas Range, Microwave, Refrigerator, Washer
Exterior
Exterior Feature Extra Building/Shed, Fence, Screened Porch
Pool Below Ground Pool
Waterfront No
Water Access N
View Garden View
Roof Type Comp Shingle Roof
Private Pool No
Building
Lot Description 1/4 To Less Than 1/2 Acre Lot
Foundation Concrete Block Construction, Cbs Construction
Sewer Septic Tank
Water Municipal Water
Construction Status Resale
Schools
Elementary Schools Port Salerno
Middle Schools Anderson; Dr. David L.
High Schools Jensen Beach
Others
Pets Allowed No
Senior Community No HOPA
Restrictions No Restrictions
Acceptable Financing Cash, Conventional, VA
Membership Fee Required No
Listing Terms Cash, Conventional, VA
Read Less Info
Want to know what your home might be worth? Contact us for a FREE valuation!

Our team is ready to help you sell your home for the highest possible price ASAP

Bought with EXP Realty LLC
Get More Information







